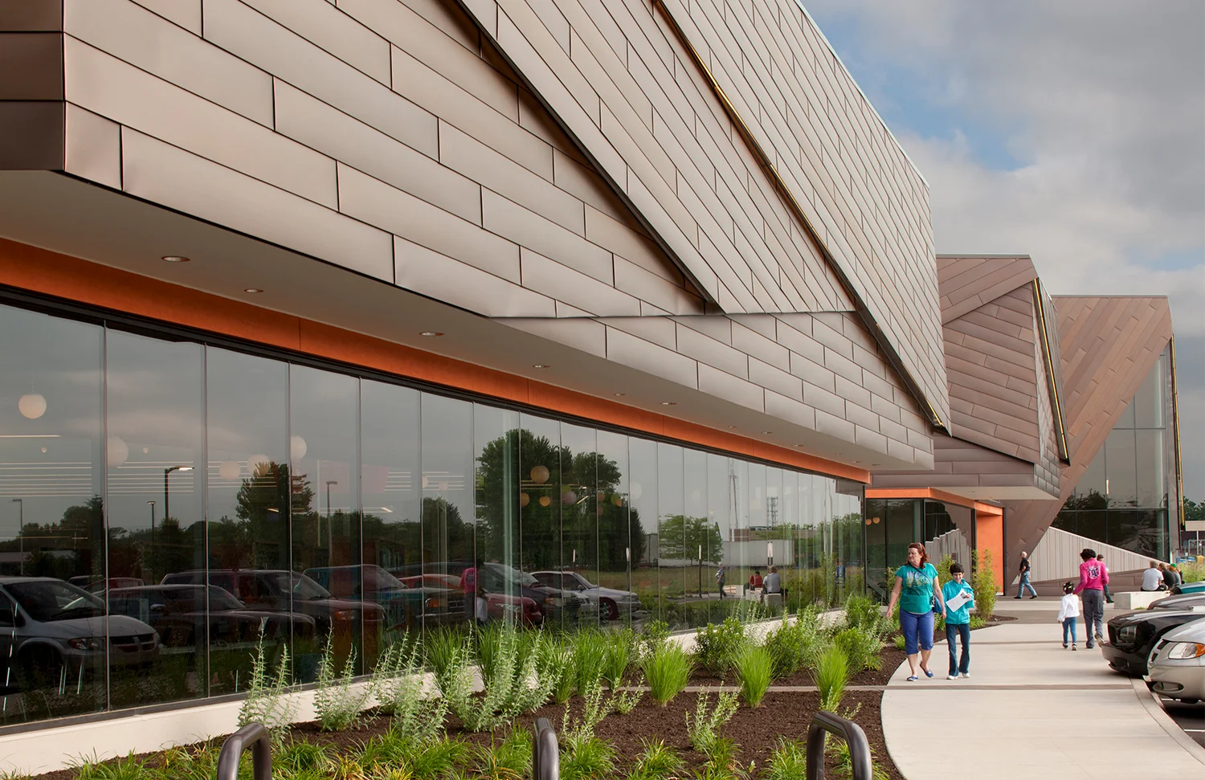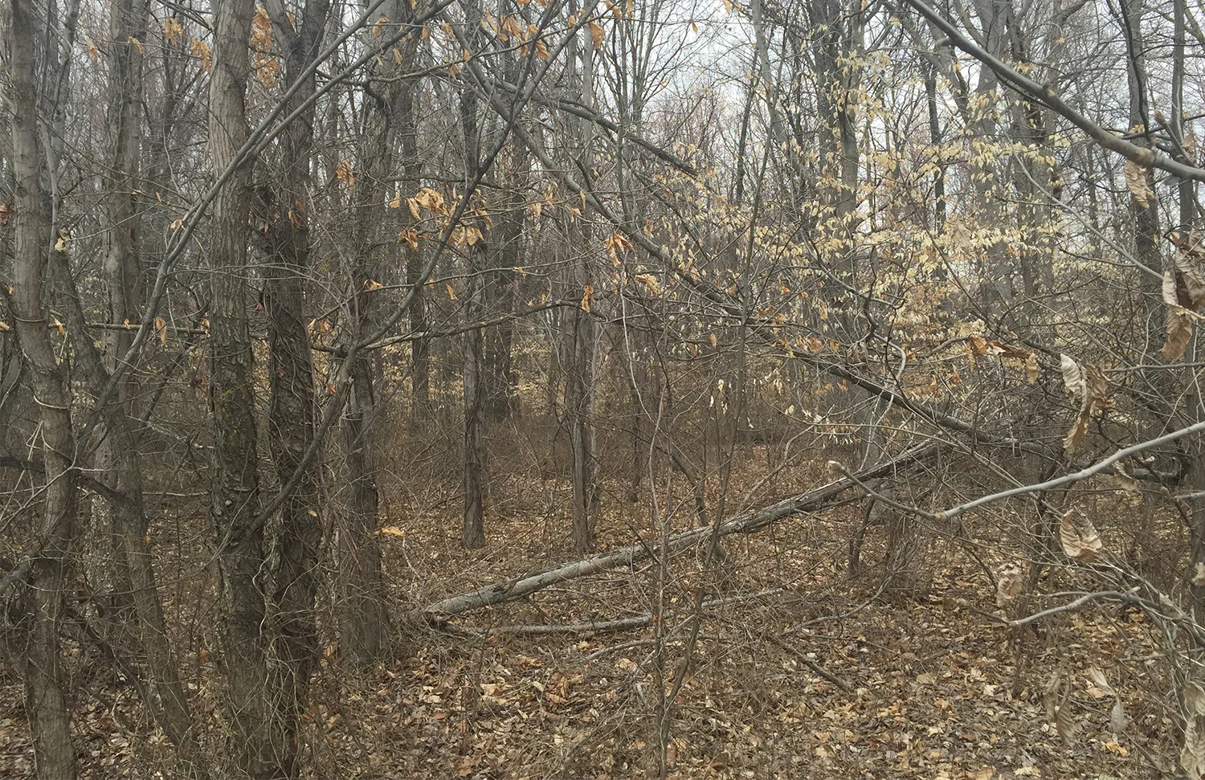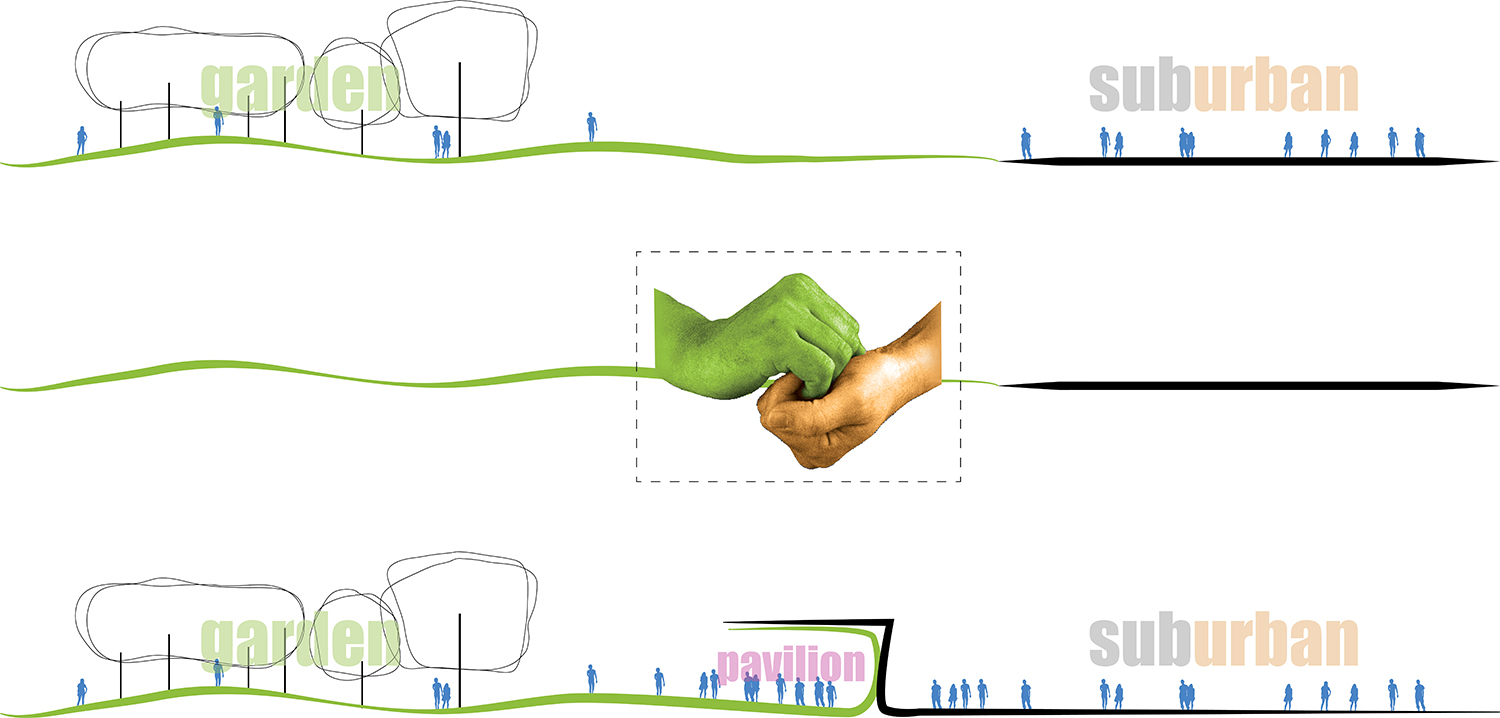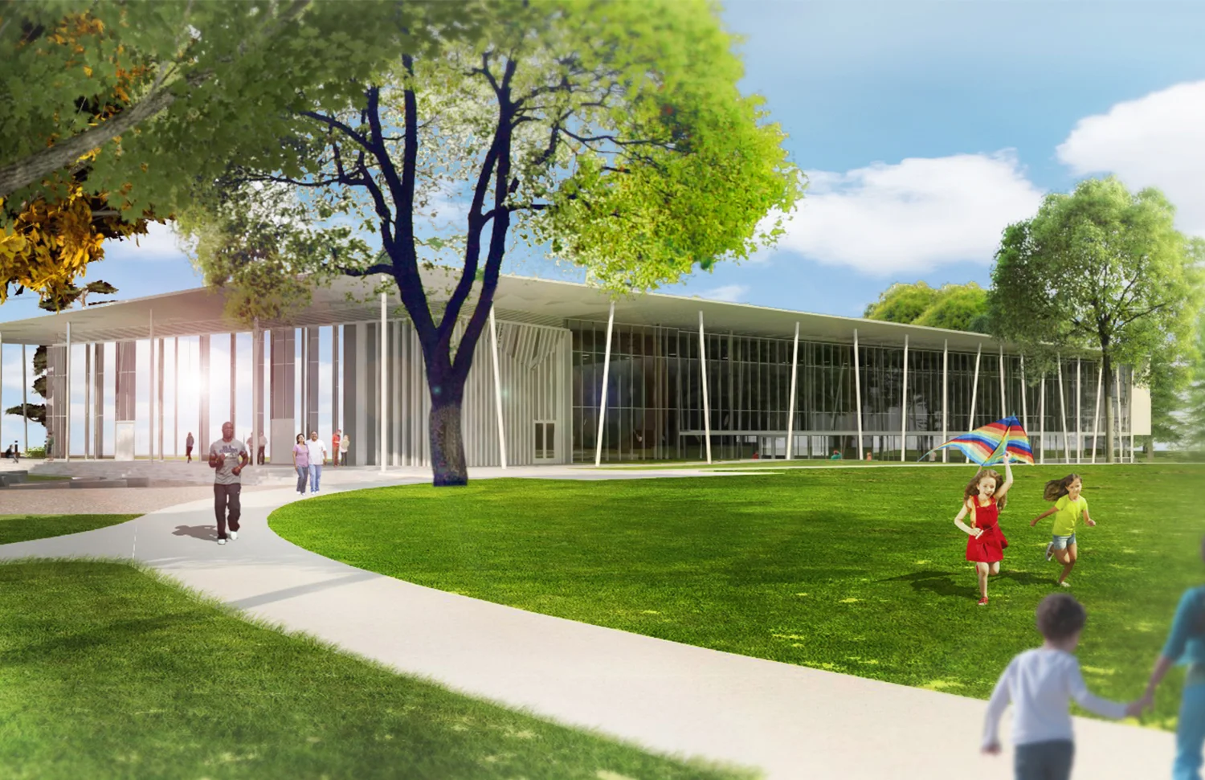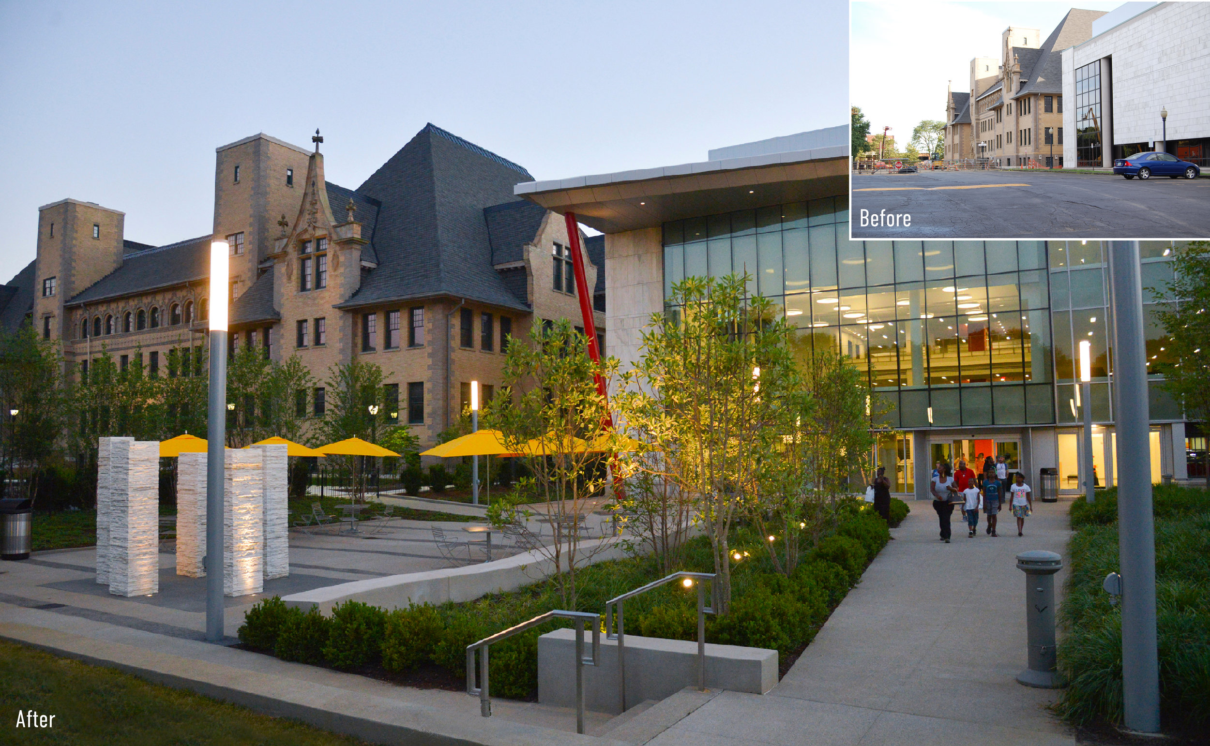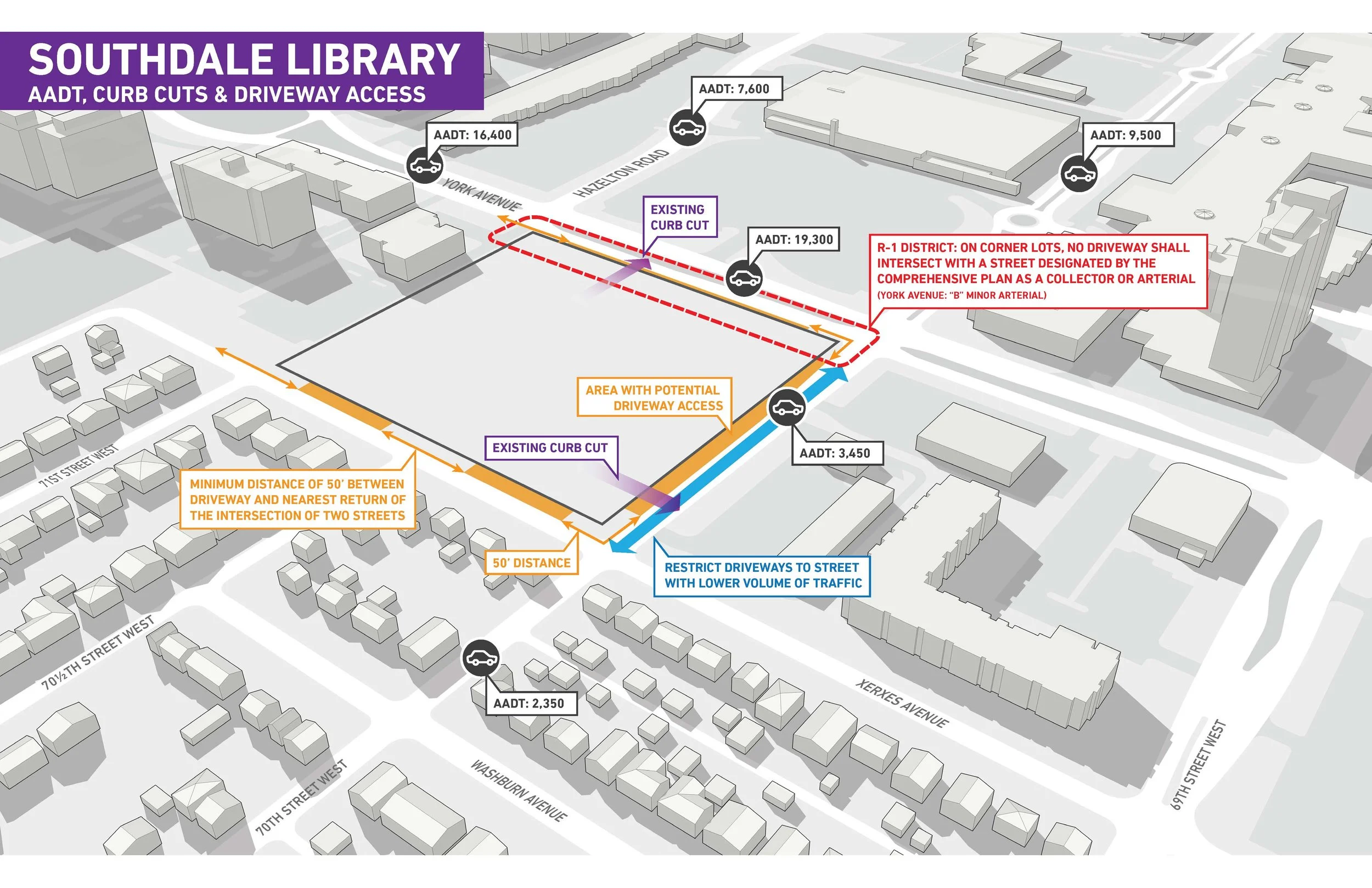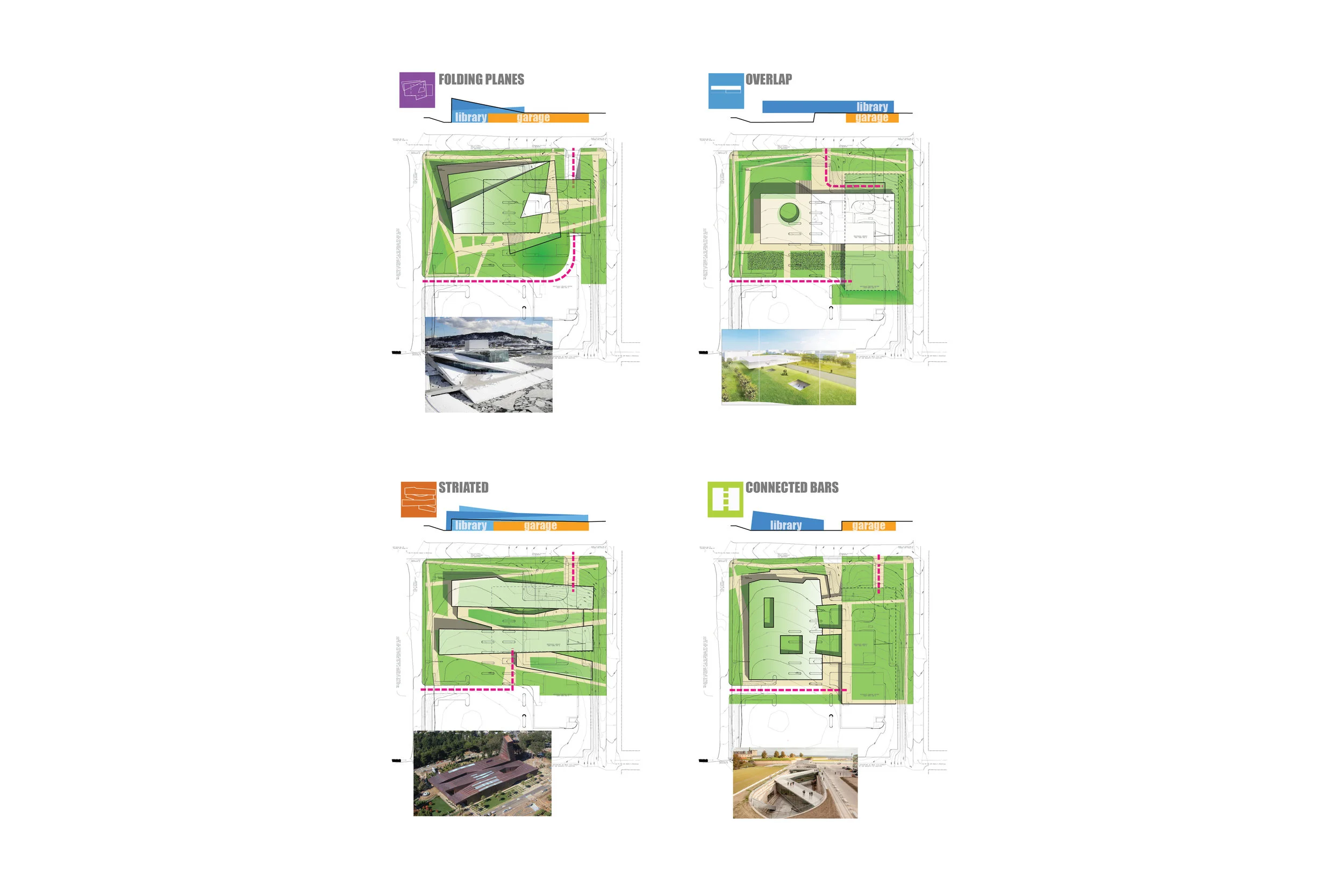
The Landscape of Resilient Libraries: Recalibrating our Community Resources
MKSK is working with library systems to celebrate unique ecologies and champion healthy landscapes that stimulate and inspire positive community interaction and education.
For decades libraries throughout our communities have been destinations for study and learning, but today they have evolved into community centers, meeting places, media centers, career training centers, and sustainable landscapes. Located in urban centers, rural communities, and universities/colleges libraries have adapted to meet the needs of the patrons and students who use them. They are now designed as centers with expanded services and technology with innovative spaces intended for individual and group study, play, and connection with the unique and performative landscapes that expand the library experience both physically and visually.
As site planners and Landscape Architects for many of these community libraries throughout the country, MKSK has served a critical role in the design and realization of innovative and sustainable library sites and landscapes…socially, culturally, and environmentally. From site specific building placement/orientation to intimate outdoor reading spaces, our integrated designs inform the architecture and embrace the landscape and sense of place.
Our thorough understanding of context, community, and environment reveals the exceptional qualities and character of the site. We design inspirational landscapes that profile best ecological practice in places of education, to promote awareness of stewardship for our planet. We are inspired by the interaction between people and place, and the manifestation of this intersection results in libraries that magnify the qualities of the landscape and offer a healthier educational resource for the communities in which they participate.
Southwest Regional Library, Louisville, Kentucky
Celebration of stormwater management for not only the 4-acre library site, but also the surrounding development parcels. Located in the center of the site, this sculpted bioretention basin not only serves as critical infrastructure for the site, but also offers a unique educational experience for library patrons with native vegetation and a pedestrian bridge that spans the basin and provides views of wildlife and fall color.
Site Plan illustrating programming of outdoor spaces and features.
Site Plan illustrating landscape biomes and plant communities.
View of the Entry Garden along the western edge of the library facility.
Bird’s eye view of the site, highlighting the bioretention basin and pedestrian bridge, sculpted parking area, and new Southwest Regional Library facility.
The Biophilia hypothesis states that humans possess an innate tendency to seek connections with nature. Biophilic Design enhances creativity, clarity of thought, reduces stress, expedites healing, and promotes a feeling of well-being.
South Central Regional Library, Louisville, Kentucky
Inspired by the existing second-growth woodland setting, our Landscape Architects nestled this new 40,000 square foot library into the landscape with the goal of minimizing tree removal and orienting the building to maximize solar gain and provide a unique experience for library patrons…both inside and out.
Existing woodlands
Concept diagram. Diagram by MSR.
Study Model: Integration into the woodland site
Integration of outdoor reading spaces into the manicured woodland setting.
The north side of the building brings the outdoors in, connecting library patrons with nature and the woodlands beyond.
Northeast Regional Library, Louisville, Kentucky
Designed as a pavilion in the landscape, the new 40,000 SF community library provides a park-like setting that preserves multiple mature heritage trees surrounding the building and offers an event lawn for outdoor community events and views of the landscape from with the library interior spaces.
The library as “pavilion in the garden” promotes a conversation between site and context.
Rendering illustrating the “maker space” and “porch” along the southern façade of the building, facing the existing open lawn space positioned for community gathering, play, and contemplation.
Rendering of the library entry, drop off, and maker space under the canopy of the pavilion overhang.
Columbus Metropolitan Main Library Renovation, Columbus, Ohio
The Main Campus renovation was part of the 2020 Vision Plan initiative of “building libraries to inspire reading, share resources, and connect people.” MKSK was part of a multi-discipline team that reimagined the Main Library campus to create a more open and inviting community centerpiece responsive to design for the 21st-century library and the surrounding downtown and Discovery District neighborhood. Early site analysis revealed an opportunity through site development to align a strong axial passage through the Library building and Topiary Park, linking the historic park entrances and pathways to the east with the existing formal entrance of the original Carnegie Library to the west. Removal of a parking lot, 3 feet of fill, and artful grade transition provided creation of an informal amphitheater and sculptural landform outdoor reading rooms, transitioning to the new building terrace and entry.
Site development on the west side of the building created a raised lawn terrace defined by new formal entry stairs, planter, and walls to create a defined urban edge and give the building civic prominence. Curving, ADA-compliant walkways align with existing roadway crosswalks to transition grade and provide complete accessibility to the raised site. Major existing trees were retained, and the historic site fountain was rebuilt with an enhanced basin design and sustainable pump and filtration system.
The Main Library renovation did not increase the building footprint, but site development capitalized on an opportunity to seamlessly connect the existing building to the adjacent historic Topiary Park, transforming a Library near a park to a Library within a park with enhanced outdoor space for library education programs and activities, community gathering, and civic interaction.
Site Opportunities
Before and after construction of the new east entrance and direct connection to the Park.
Vision Rendering and after construction of the renovated west entry.
Hennepin County Southdale Library, Minneapolis, Minnesota
Currently “On the Boards”, this new 75,000 square foot library located in the suburbs of Minneapolis, Minnesota is intended to replace an existing library in a growing community at the fringes of the urban context. By utilizing the existing topography of the site, the design team is promoting a conceptual design that weaves the library and garage architecture with the landscape to blur the lines between structure and outdoor space. . . a Biophilic Biblio!
Site access study within a vehicle dominated district and mixture of surrounding land uses.


