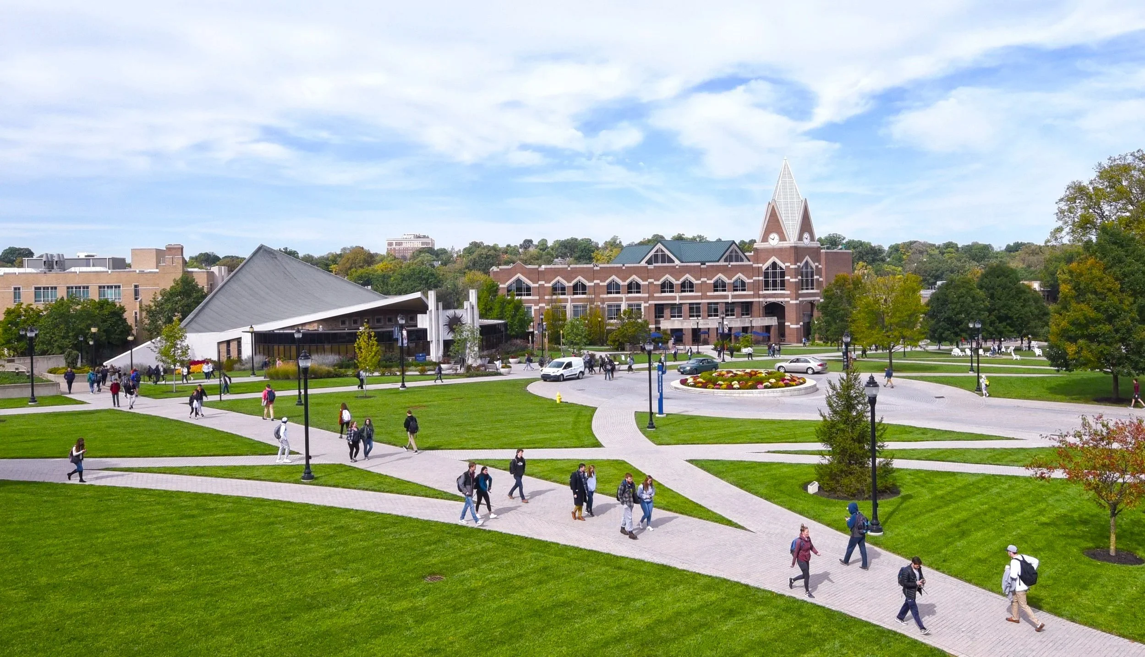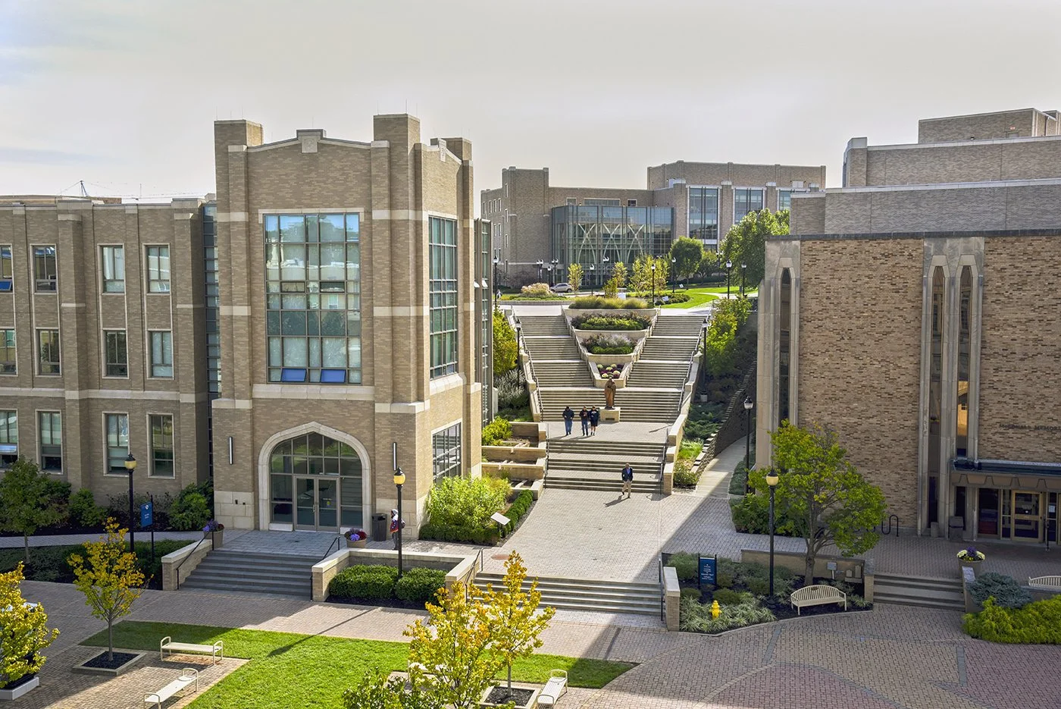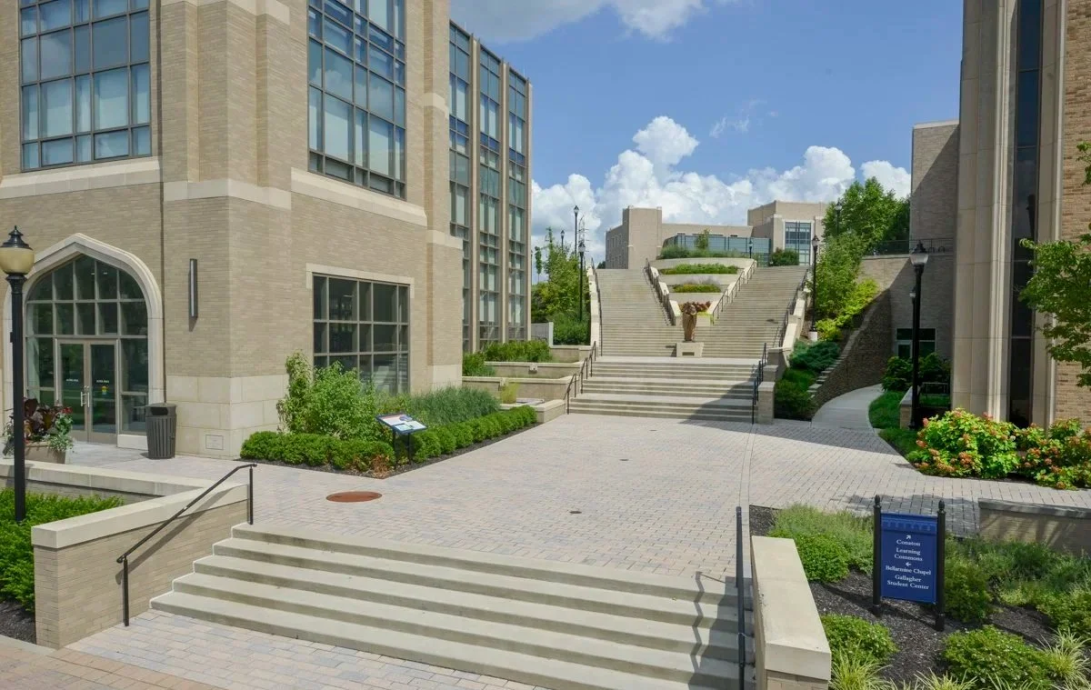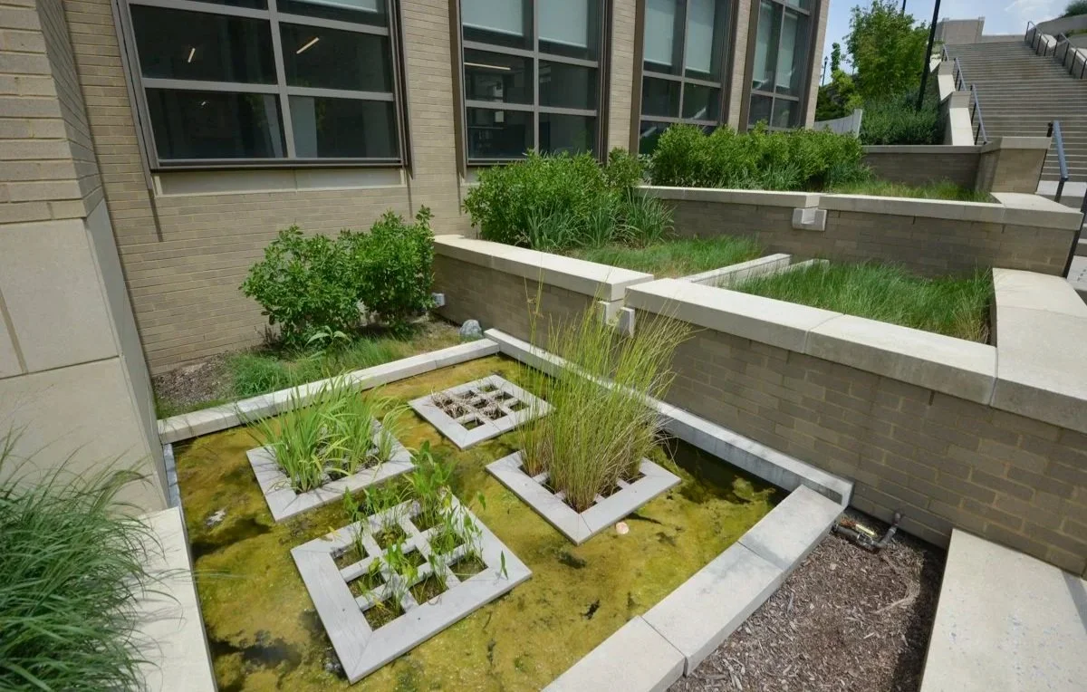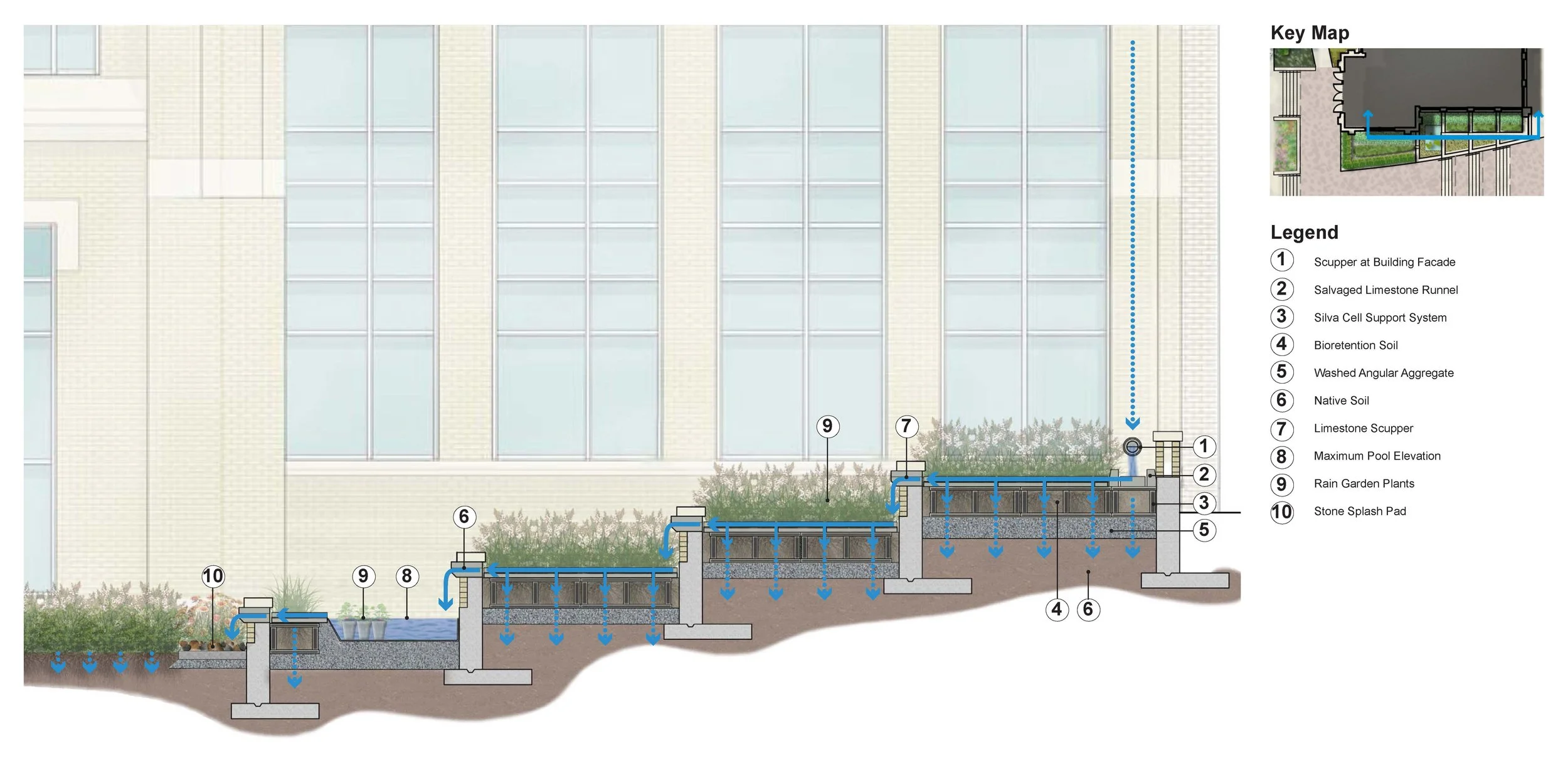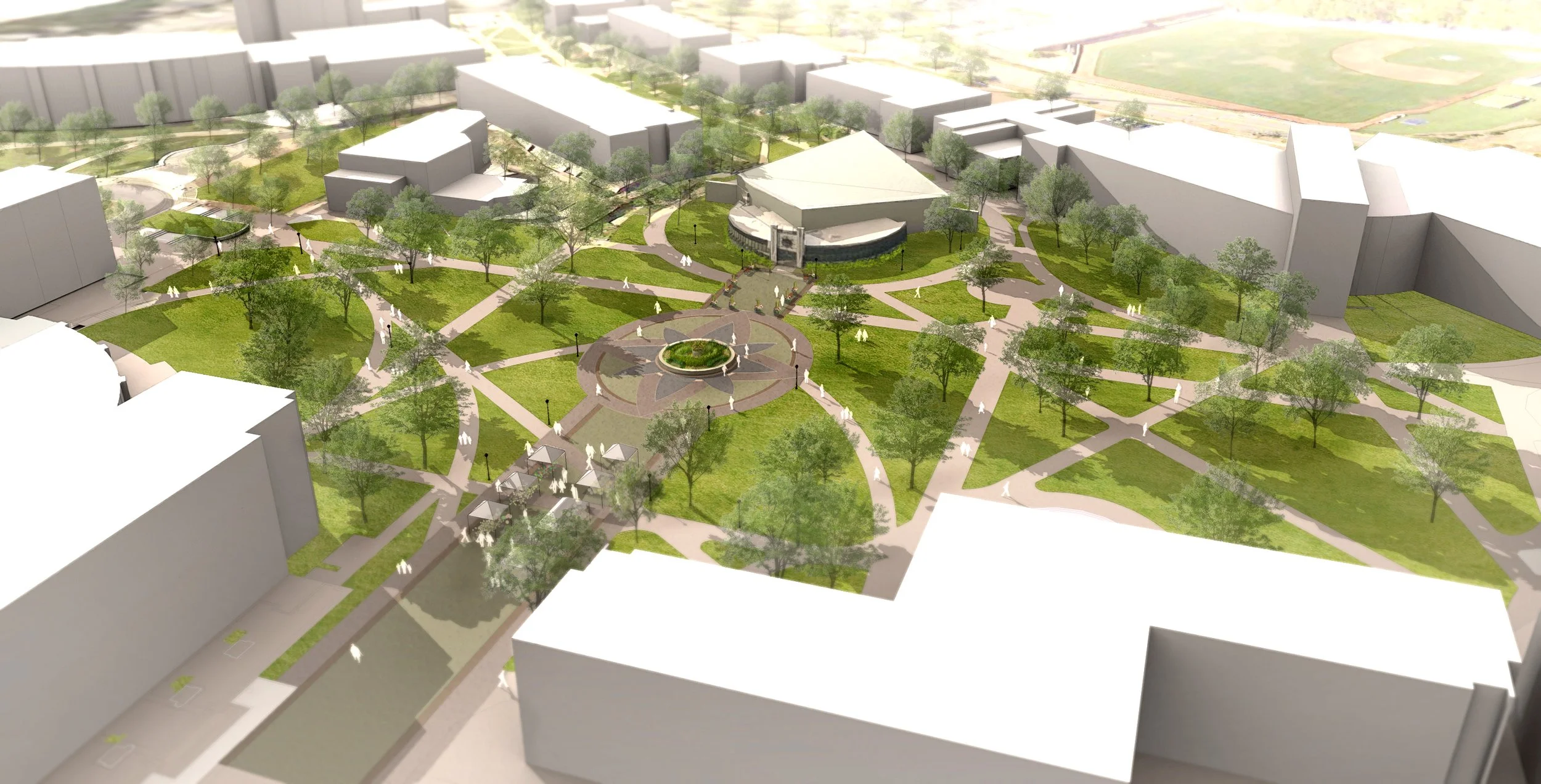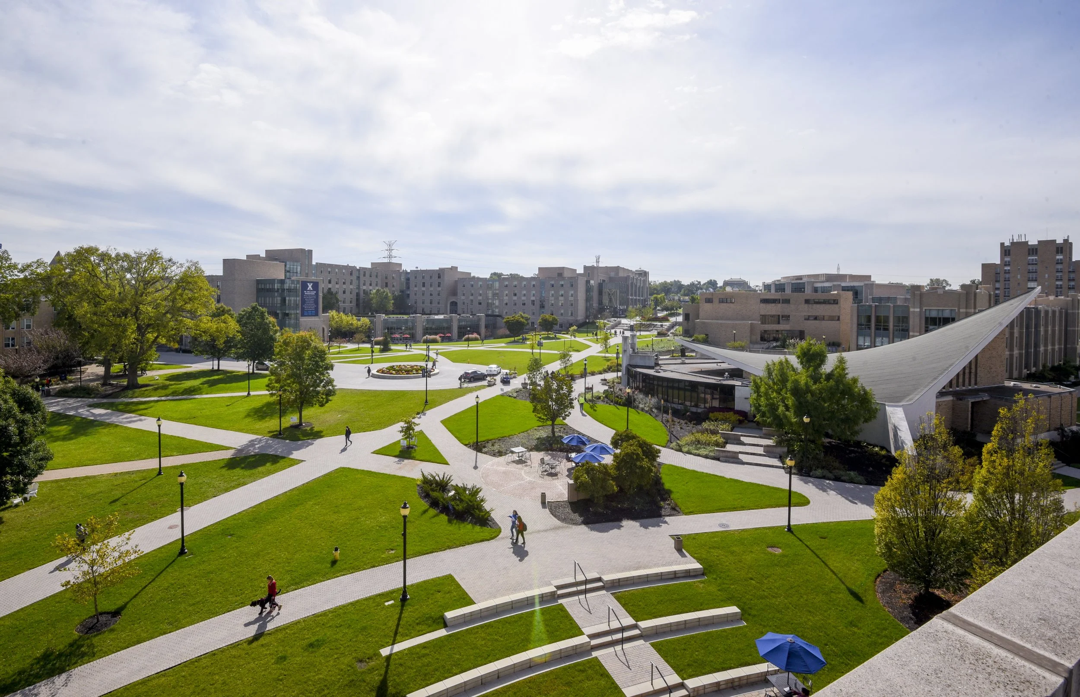
Xavier University Alter Hall and Xavier Yard Transformation Cincinnati, Ohio
Services Provided
Campus Planning
Landscape Architecture
Construction Documentation
People Involved
Andy Knight
Kevin Dicke
Fulfilling a university’s vision of a campus that fosters a culture of environmental awareness
MKSK in collaboration with the University’s Integrated Project Delivery Team, assisted Xavier University in the master planning and implementation of Alter Hall and the “Xavier Yard” transformation. The work built upon the Campus Master Plan and included the total renovation of the 28,000 square foot building as well as the re-design of Xavier Yard. The project was designed to meet a LEED Gold standard and exceed the University’s Climate Commitment to increase energy efficiency and reduce greenhouse emissions.
The site design was an integral part of achieving the University’s Climate Commitment goals and included the use of recycled materials, native plantings, a rain garden, and a bog garden which serves as a demonstration garden and working laboratory for faculty in the environmental sciences.
The Xavier Yard redevelopment built upon the University’s “Campus in a Park” theme by removing vehicular traffic, eliminating unnecessary pavement, and developing a new gathering space and pedestrian promenade which replaced the former roadway that bisected the University’s central Campus Green.

