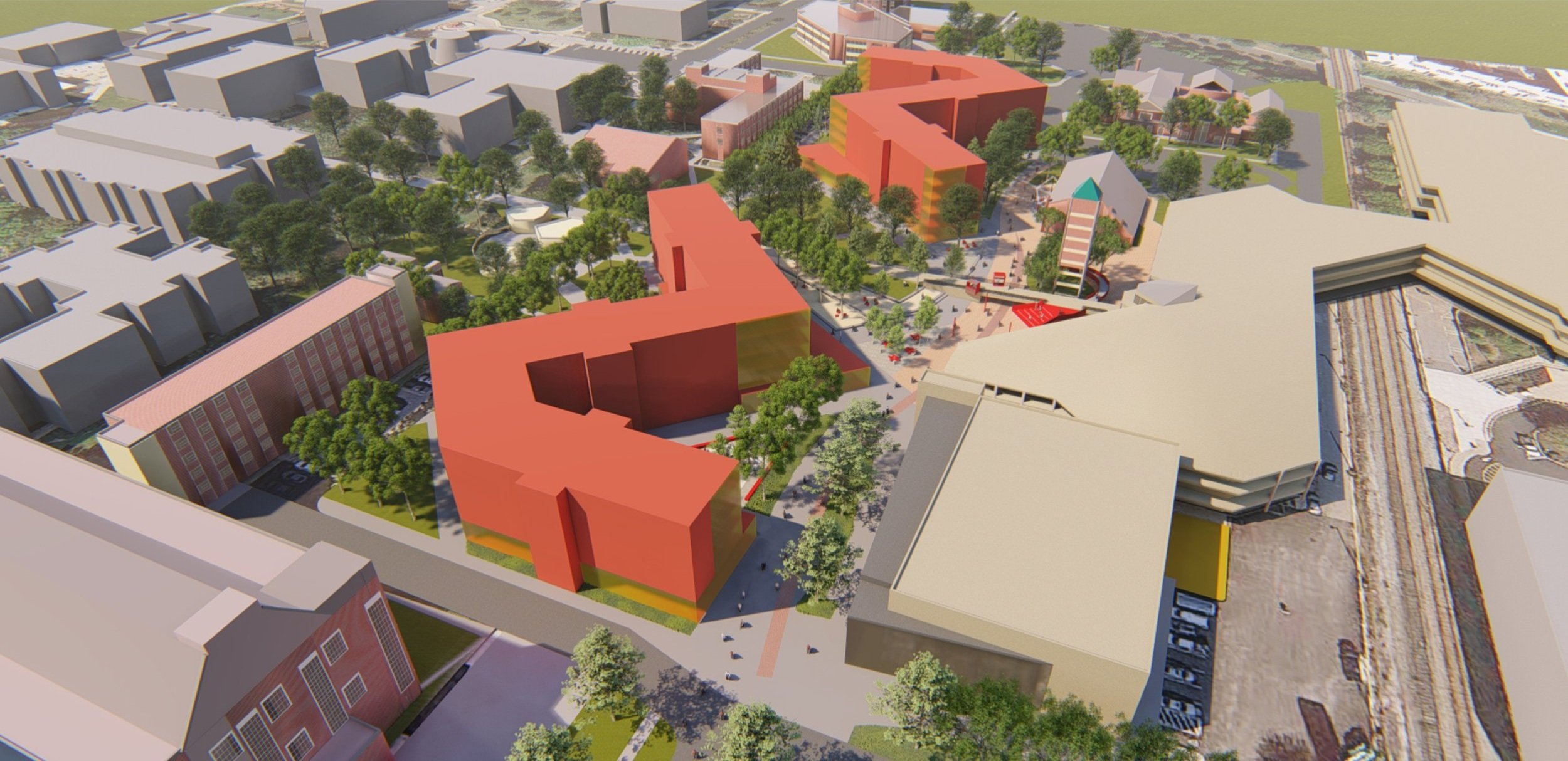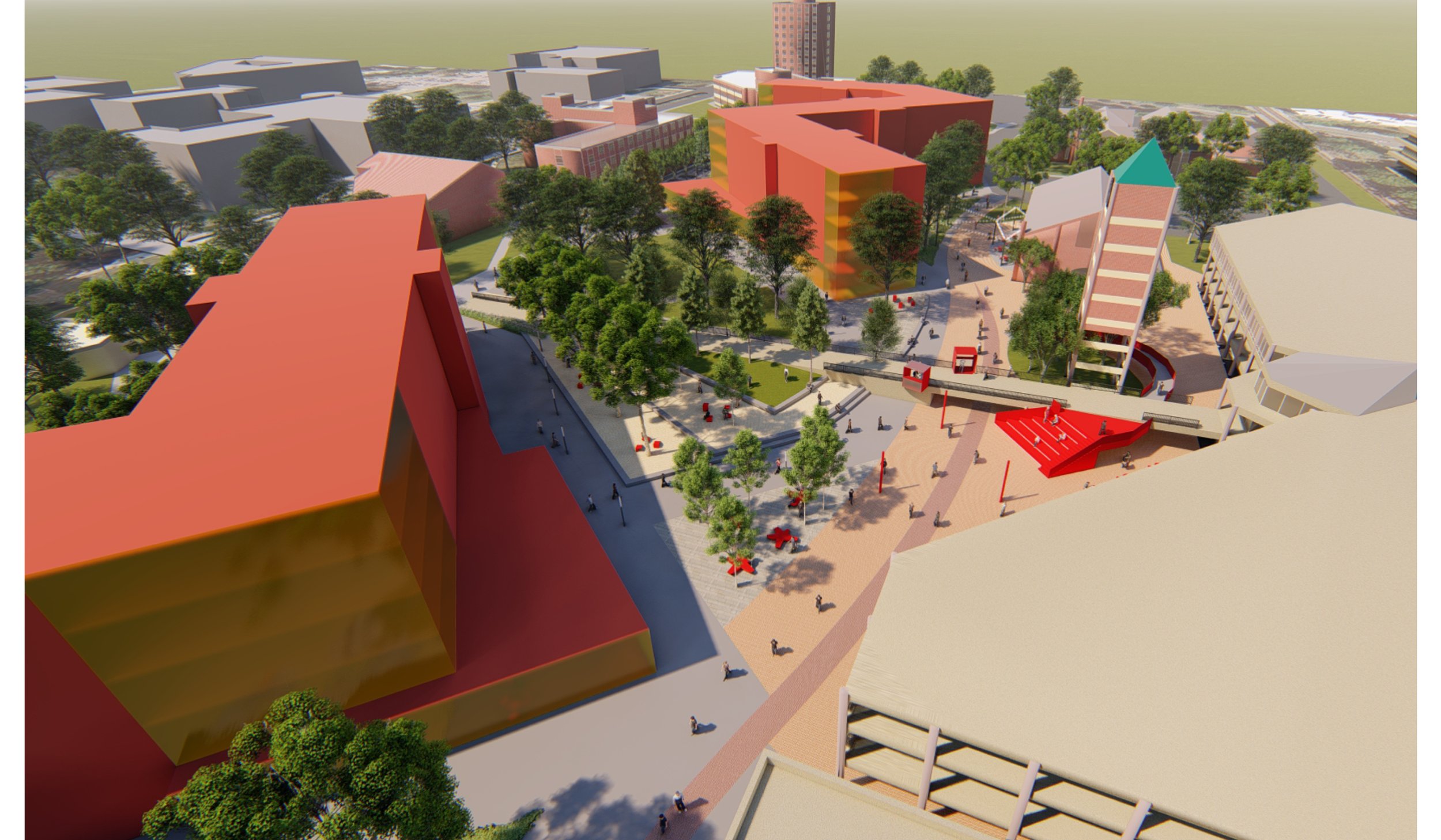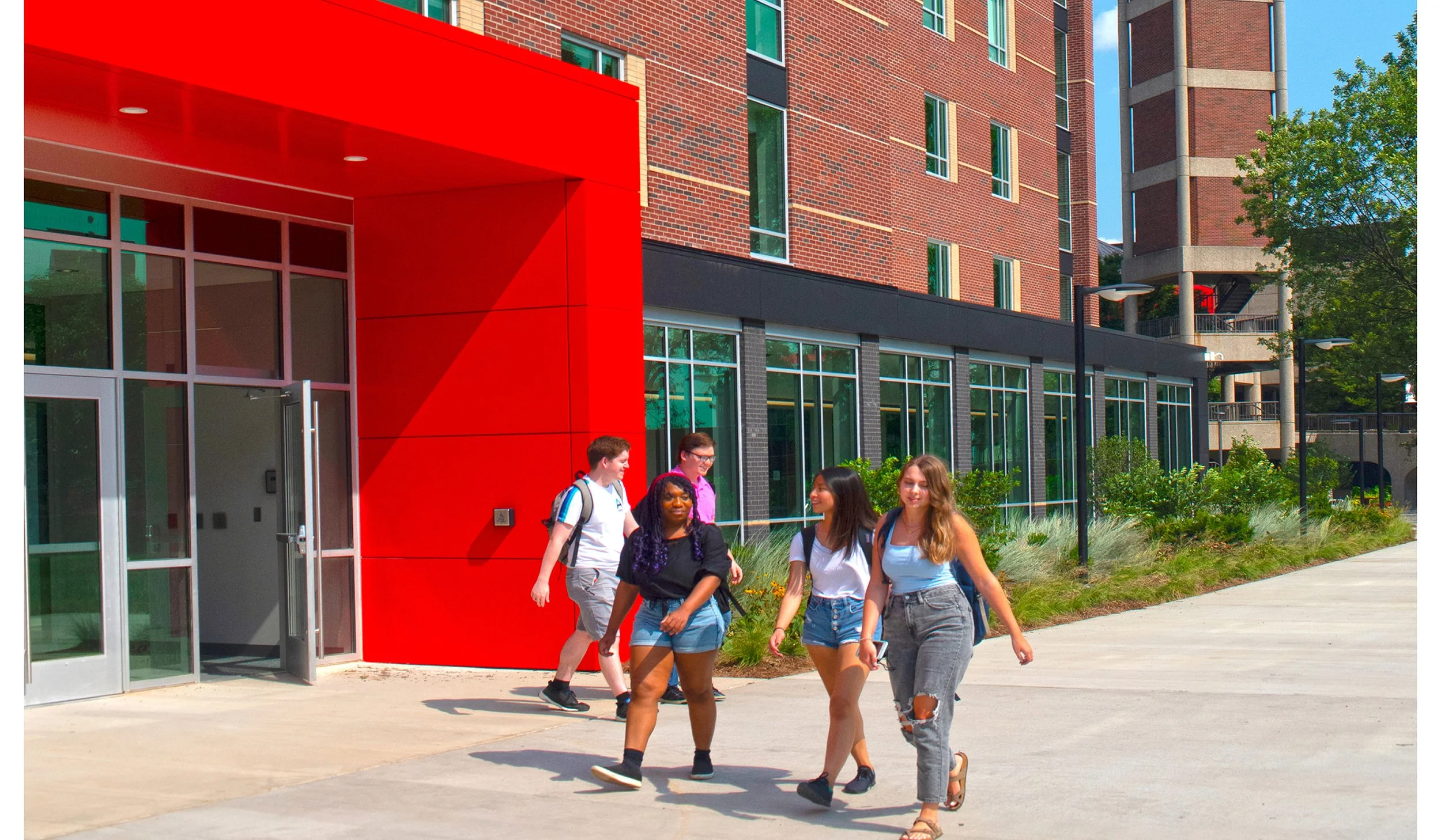
University of Louisville Belknap Village North & South Residence Halls Louisville, Kentucky
Services Provided
Master Planning
Site Planning & Design
Landscape Architecture
Construction Documentation
People Involved
Andy Knight
Casey Elmer
Ryan Blume
Re-imagining student housing to create a seamless campus and outdoor space for students
MKSK served as both Site Planners and Landscape Architects for two new residential facilities located within the heart of the University of Louisville’s downtown urban campus. Leading a sub-master planning process at the onset of the project, MKSK collaborated with the architects and university staff to explore multiple building options, including the preferred configuration that maximized solar orientation, views, and outdoor spaces for students.
The planning process resulted in a “Zig-Zag” building configuration that shaped and enhanced existing campus open space and provided new spaces for students to recreate, study, socialize and enjoy the campus landscape. The planning diagram proposed a series of outdoor rooms that not only have a direct relationship with the existing campus, but also extended the interior program of the building out into the campus, creating a seamless visual and physical relationship.
The MKSK team analyzed the existing campus framework and developed a series of recommendations for future building placement and orientation that promotes a more sustainable development scenario, while retaining and extending the campus open space system into and through the residence halls, effectively transitioning the void between the popular Student Activities Center and the academic core of the campus.
Phase 1 (north residence hall), completed in 2021, transformed an existing surface parking lot into a new residence hall and provided open spaces for students. Phase 2 began construction immediately following Phase 1, the following year.




