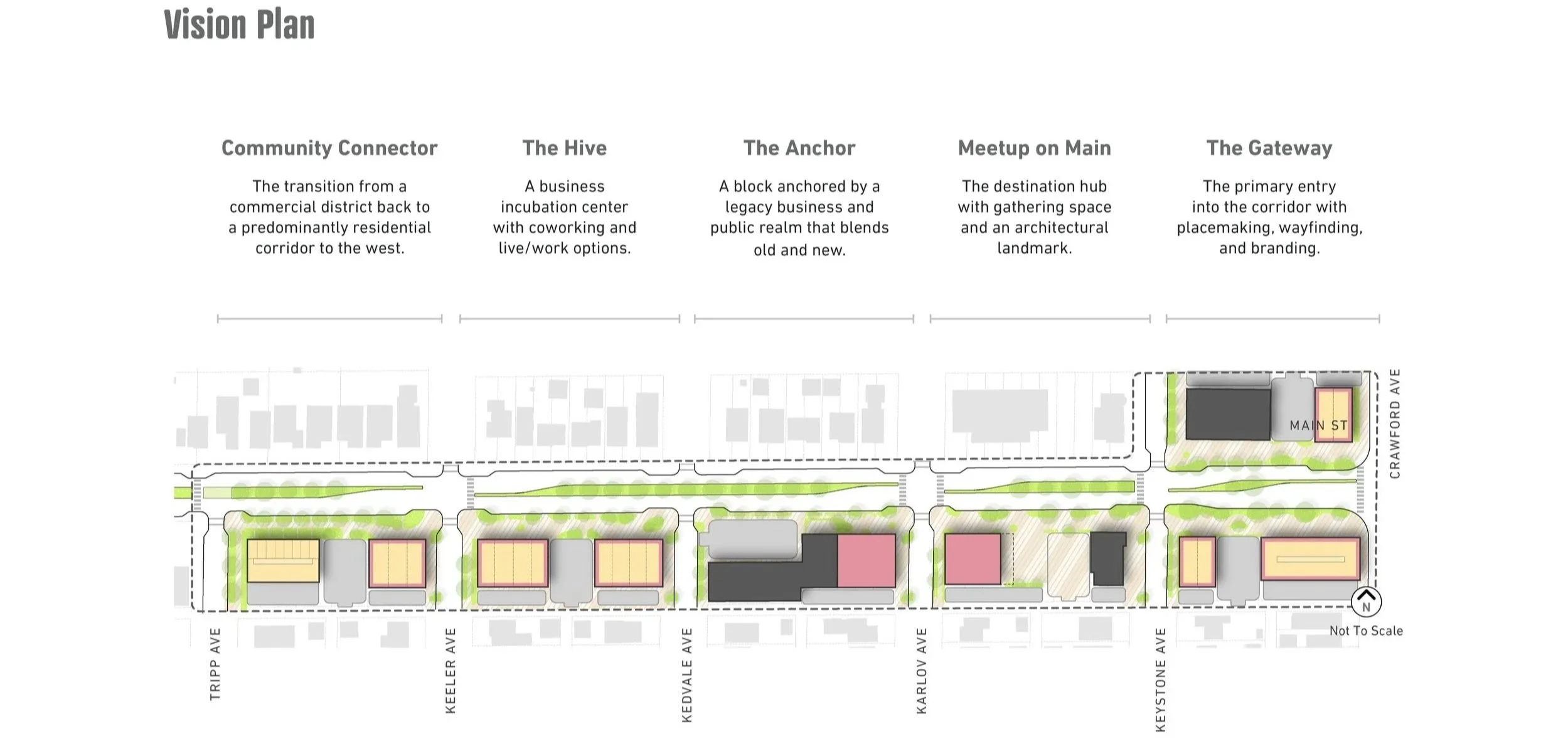
Skokie Main Street Corridor Vision Skokie, Illinois
Services Provided
Visioning
Placemaking Design
Public Engagement
People Involved
Brett Weidl
Aaron Kowalski
Award
2025 ILASLA Merit Award
Interweaving transformational strategies to uplift an under-utilized commercial corridor to a vibrant and activated community hub.
The study area for the Main Street Commercial Corridor Planning Study is five blocks of Main Street, from Crawford Avenue to Tripp Avenue. The area includes all the private properties fronting the south side of Main Street and the properties from Crawford Avenue to Karlov Avenue on the north side of Main Street.
Despite a well-shaped public way and flourishing neighborhoods surrounding the Main Street Commercial Corridor, properties in the study area have declined in value, increased in vacancies, and aging buildings have continued to deteriorate.
The planning study:
Created a unique identity and long-term vision for the corridor.
Determined public realm improvements to showcase the corridor’s identity and vision.
Identified potential private development-the mix of businesses/residences and their physical form.
Identified public realm improvements to enhance safety and comfort of pedestrians and bicyclists coming to or passing through the corridor.
Following the plan’s unanimous adoption by the Village Board, Village leadership immediately focused on enabling the first steps toward implementation including the Village purchase of a Main Street storefront utilized as a community Farmers Market.








