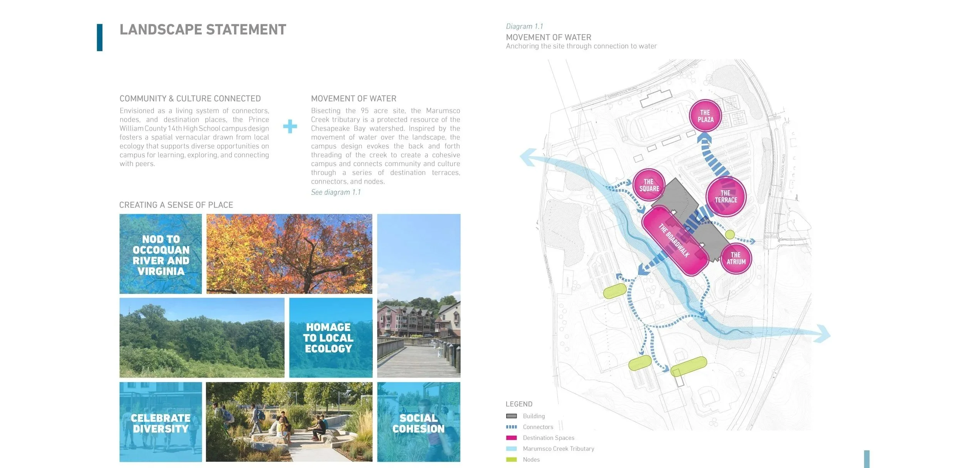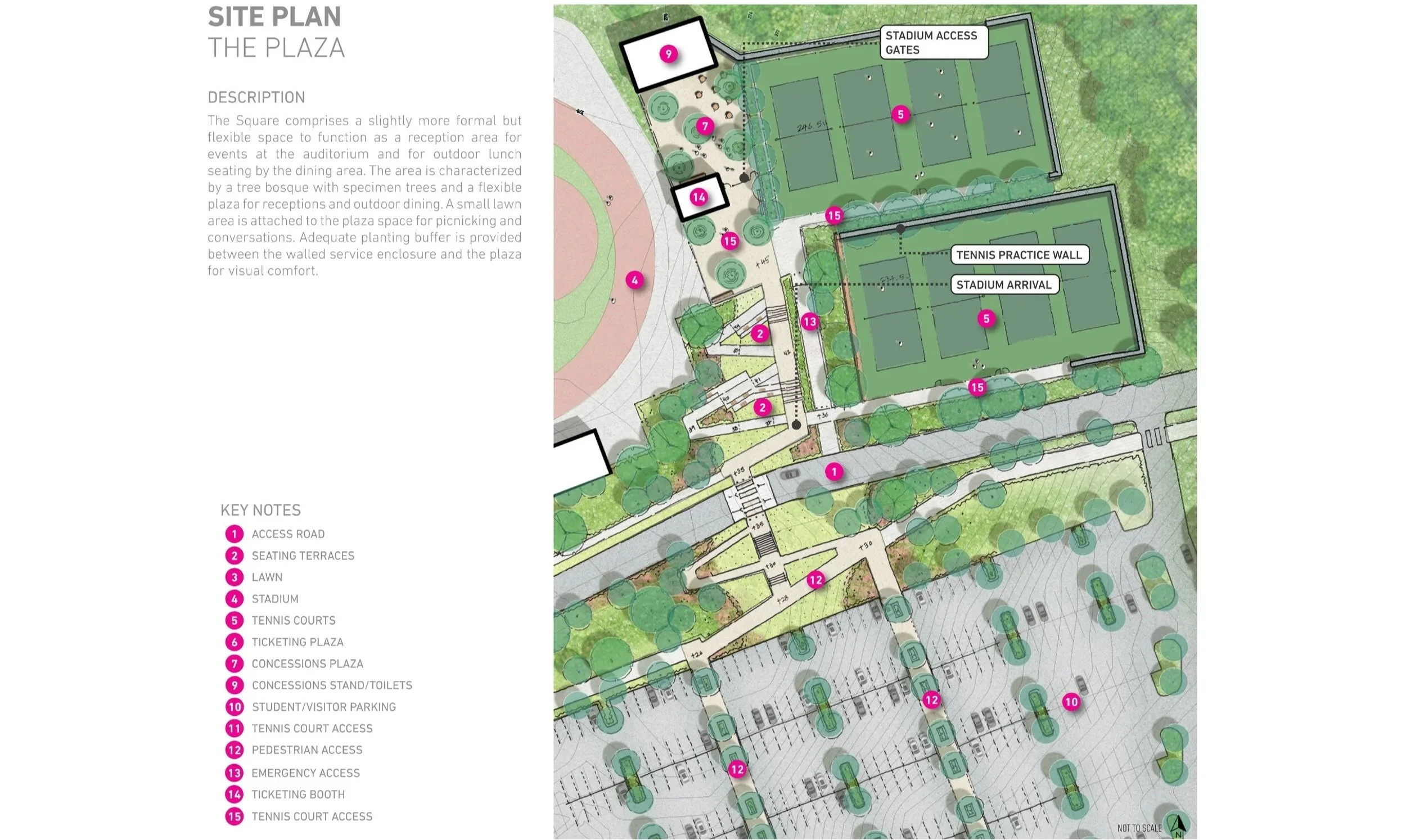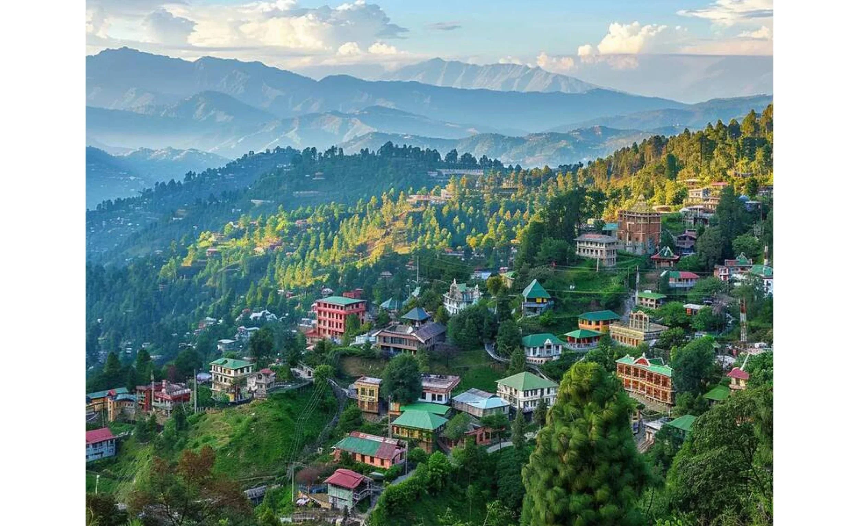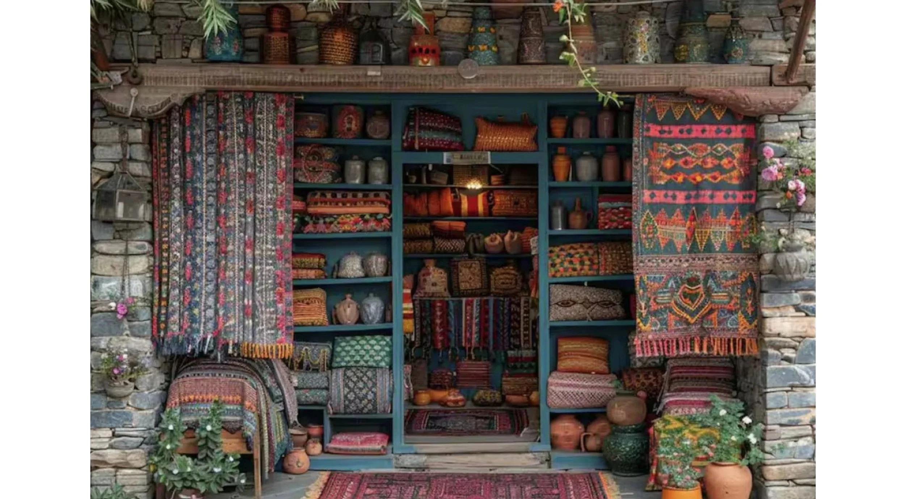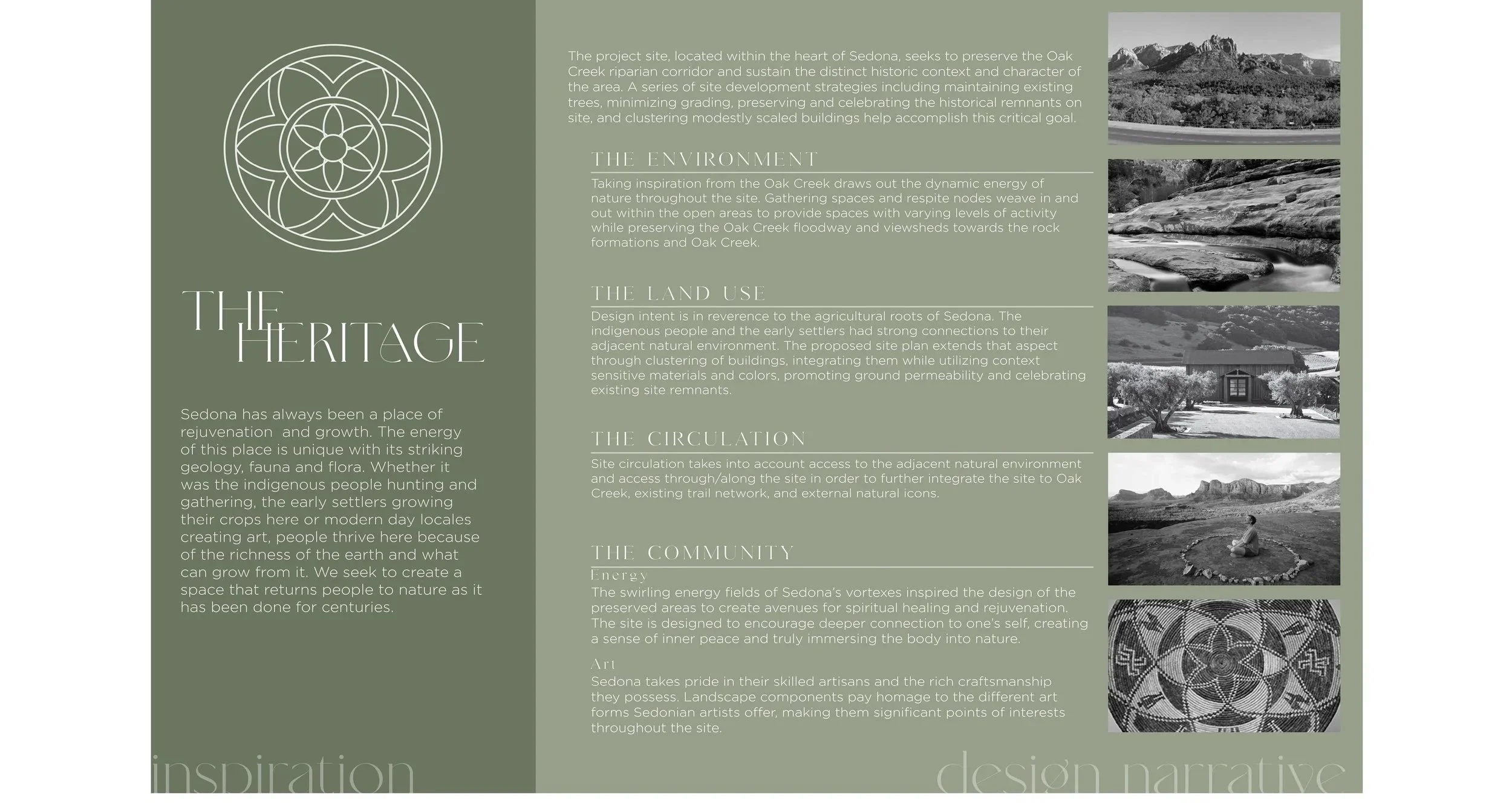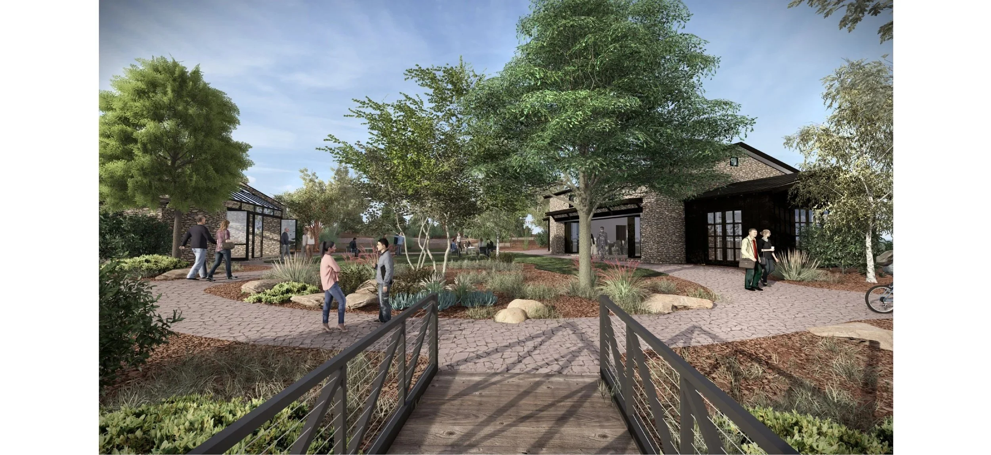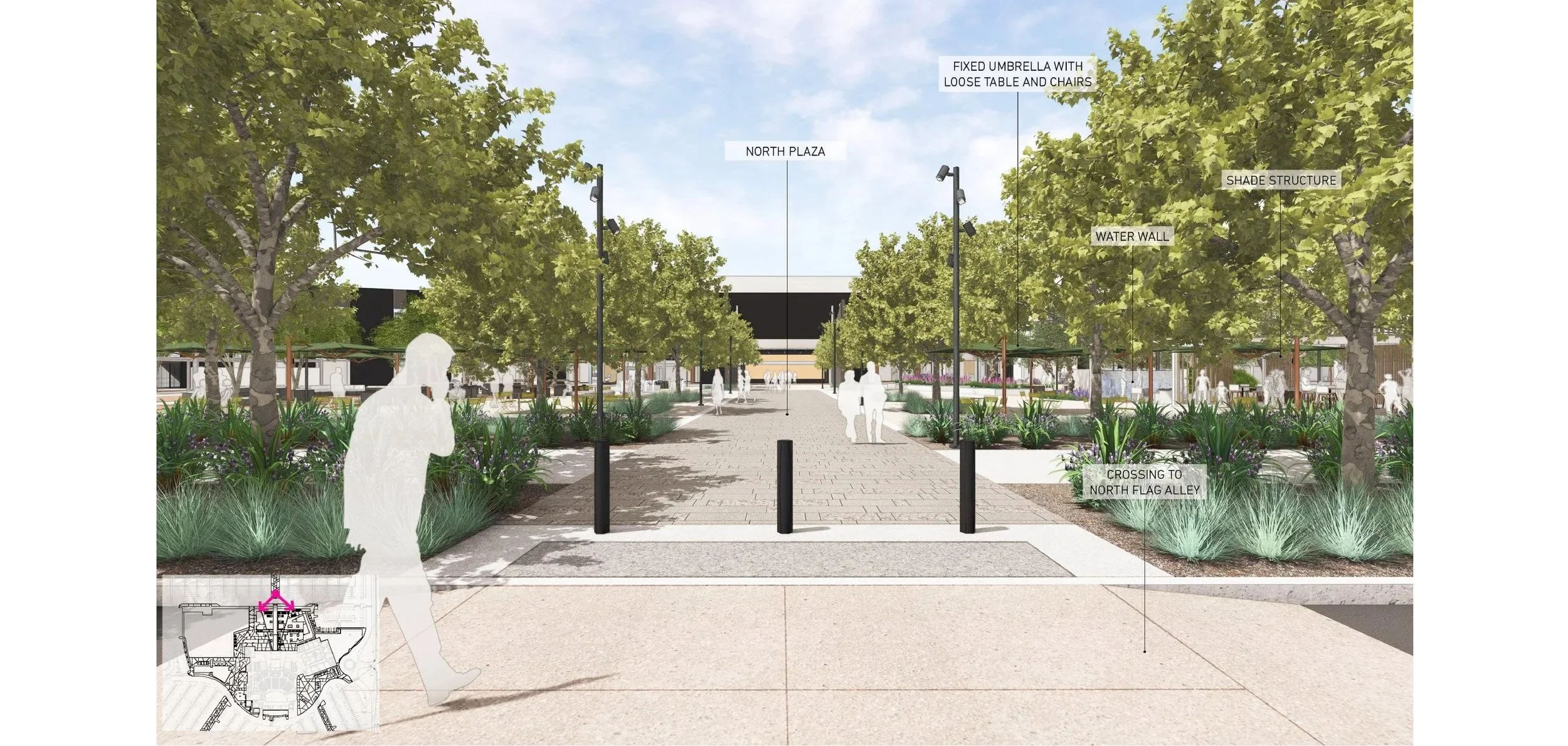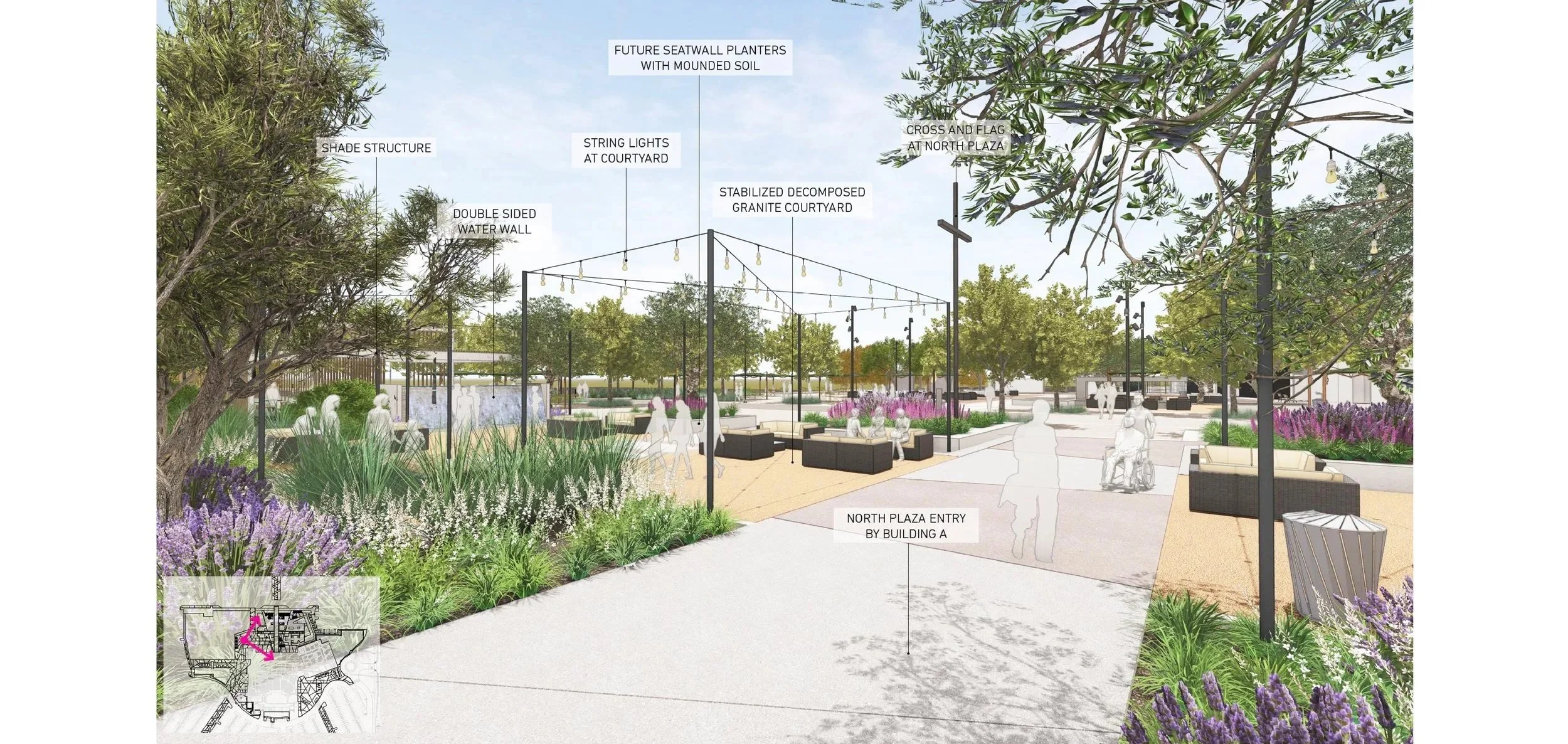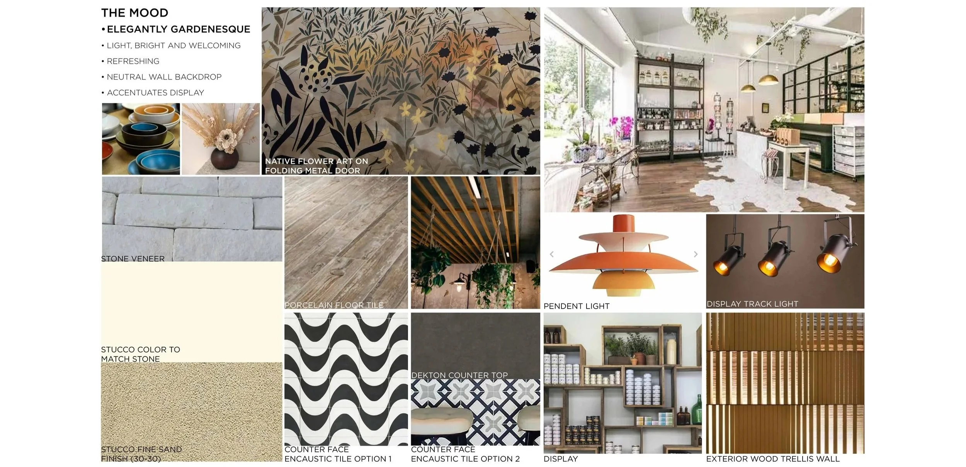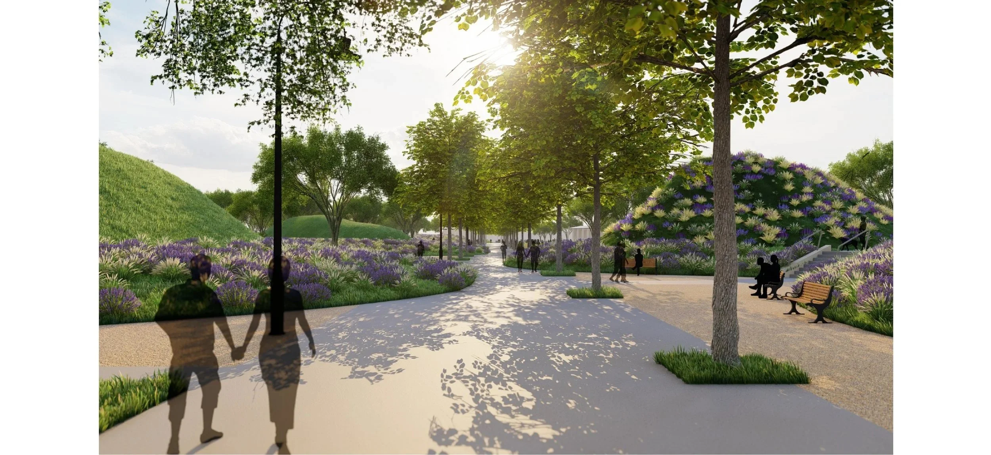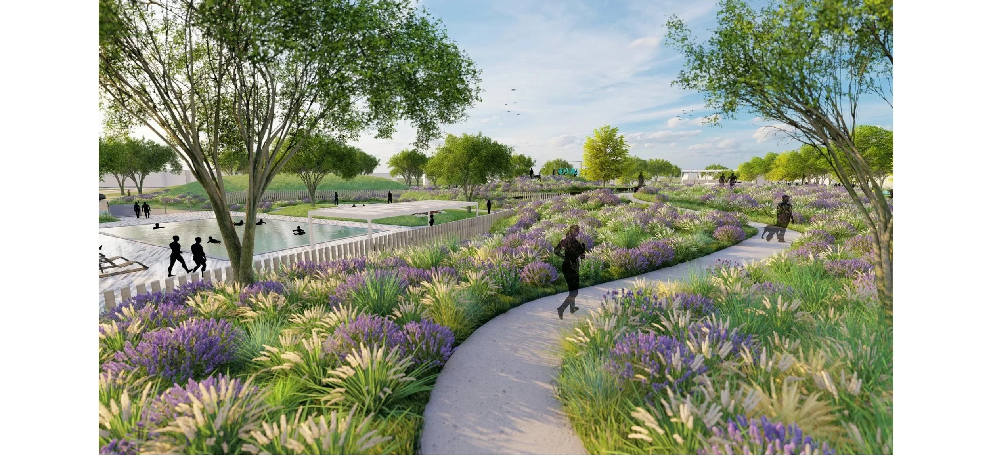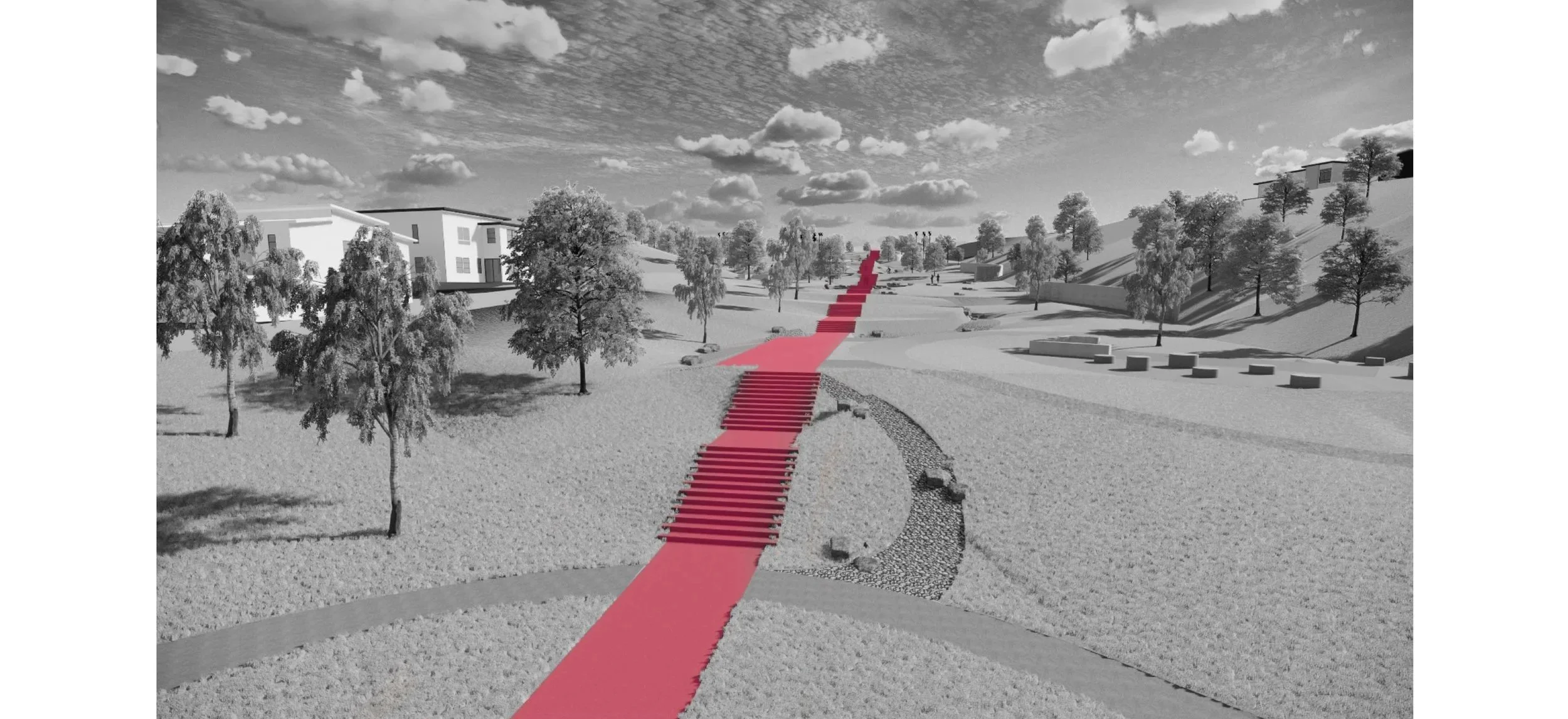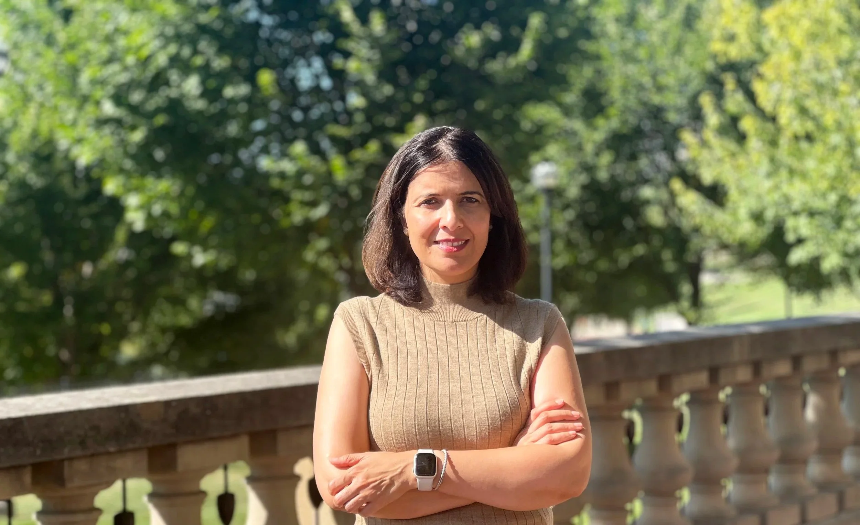
Five Minutes with Sandeep Walia
We sat down with Senior Associate and Landscape Architect, Sandeep Walia, to understand what designing with purpose means to her.
How would you describe your design process?
I find it deeply interesting to explore a site’s history and understand how its physical form has changed over time. Looking beyond the site itself to rivers, mountains, watersheds, surrounding forests and patterns of human habitation helps reveal the larger forces that shape it. Each layer of change, whether formed by natural systems, human activity, or environmental shifts, tells the story of the land and highlights the ongoing relationship between people and place. To me, these discoveries are more than facts from the past; they are guides that give design meaning. By listening to the land and uncovering its unique stories, I am able to build a strong, site-specific narrative. That narrative becomes the foundation for project goals, ensuring every design decision is purposeful, intentional, and rooted in a lasting connection between past, present, and future.
Inspired by the ebb and flow of Marumsco Creek as it winds through the site, the pathways and planting are designed to echo its natural movement, creating a sense of rhythm and continuity throughout the landscape.
Key components of circulation and gathering, when carefully sculpted and seamlessly integrated with the site’s topography, create a cohesive framework that feels both natural and intentional.
What does design with purpose mean to you?
To me, design with purpose means creating spaces that are deeply rooted in the stories of the land and the people who inhabit it. Growing up in the Himalayas, I developed an early and intimate relationship with nature, its resilience, and its quiet wisdom. My solo excursions through wilderness, creeks, hills, and remote trails weren’t just adventures; they were lessons in how ecosystems function and how deeply connected we are to them. As I traveled and experienced different cultures, I became increasingly aware of how human environments reflect the values, histories, and identities of the communities that shape them. These experiences showed me that good design is not just about aesthetics or functionality, it’s about meaning. It’s about working within a site’s ecological, cultural, and historical context and listening to the land and its stories before making any intervention. It’s about crafting environments that not only serve practical needs but also evoke emotion, spark memory, and foster connection between people and place.
The natural beauty and quiet rhythms of my hometown shaped my early sense of place, giving me a deep appreciation for landscapes and the connection between people and their environment.
The colors, textures, and tactile richness of local fabrics, pottery, rugs, and baskets deeply shaped my design sensibility, giving me the confidence to experiment with materials, explore contrasting colors, and weave sensory qualities into very space.
One of my previous projects in Sedona offered a unique opportunity to engage with the region’s striking geology and diverse flora, reflect on the lifestyle of early settlers, and create spaces that reconnect people with nature—encouraging exploration, reflection, and a deeper bond with the landscape.
Building upon Sedona’s existing ecosystem patterns and using native plants and local materials helped create a unique, contextually sensitive design vocabulary.
How do you foster connection between people and place whether it be landscape architecture or a master planning project?
At the heart of any project, regardless of the scope, lies the pursuit of what I often refer to as the “happiness quotient.” It is the measure of how spaces uplift the human spirit. In every project, design is not simply the arrangement of elements, but the crafting of experiences that foster joy, wellbeing, and connection. This begins with movement or circulation as an invitation to engage with the space and experience moments of challenge, delight, and discovery. It extends to moments of pause—places to rest, gather, or reflect, where people can find respite and connection. It thrives in the layering of natural and sensory experiences, from plantings to textures, that ground people in the environment. The happiness quotient also emerges from building community—designing spaces that encourage interaction, cultural expression, and inclusivity for people of all ages and abilities. Ultimately, the happiness quotient shapes a design process that approaches space and program with empathy and imagination. It ensures that every detail - whether subtle gestures or thoughtful materials - serves a greater purpose of creating places where people feel inspired, connected, and truly at home in their environment.
A strong axial and symmetrical arrangement of trees and lighting create a welcoming arrival experience orienting visitors immediately towards the building entrance.
A balanced mix of vertical site elements, combined with intentional pops of color, enhances the pedestrian experience and adds vibrancy, interest, and a sense of place to the landscape.
A delicate balance of warm and cool tones along with intentional contrasting patterns create a pleasing visual hierarchy.
Would you like to share a couple of projects that illustrate the process you shared above?
Absolutely. The two projects below were completed during my time at a previous firm in California. In sharing this work, I want to acknowledge the dedication of several former team members who worked alongside me with tireless commitment, helping to refine the ideas and bring each part of the design narrative to life.
The Mounds: The design process here was guided by the belief that land itself can be sculpted into a living work of art. Hills and plateaus were shaped not simply as topography, but as invitations: to climb, to pause, to gather, to explore, to engage, and to see the setting in a new perspective. Every contour was considered an opportunity to layer meaningful experiences and interactions. Planting was not applied as ornament, but as a companion to the land’s sculpted form, bringing seasonal change, color, texture and life. The result is a landscape that stirs both body and spirit—a place where the land itself tells the story, inviting discovery, fostering community, and grounding people in the beauty of its surroundings.
The Staircase: The design began with an understanding of the site’s role within the larger open space network, stitching together community destinations and natural spaces. With a 150’ elevation change between the ends of the linear space, the staircase was conceived not just as circulation, but as an experiential landmark: bold, sculptural, and a catalyst for community fitness, wellbeing, and art. The experience was organized around the journey: the beginning, middle, and the end that structured the physical and emotional progression. Specialized planting patterns emphasize the staircase’s linearity, create habitat, and showcase seasonal change, blending ecological function with spatial drama.
Sandeep Walia, ASLA, PLA, LEED AP, is a Senior Associate at MKSK. Her passion is curating holistic human experiences that are built upon history and culture; foster happiness through social, emotional and environmental well-being; and utilize storytelling in design to promote strong community connections.
