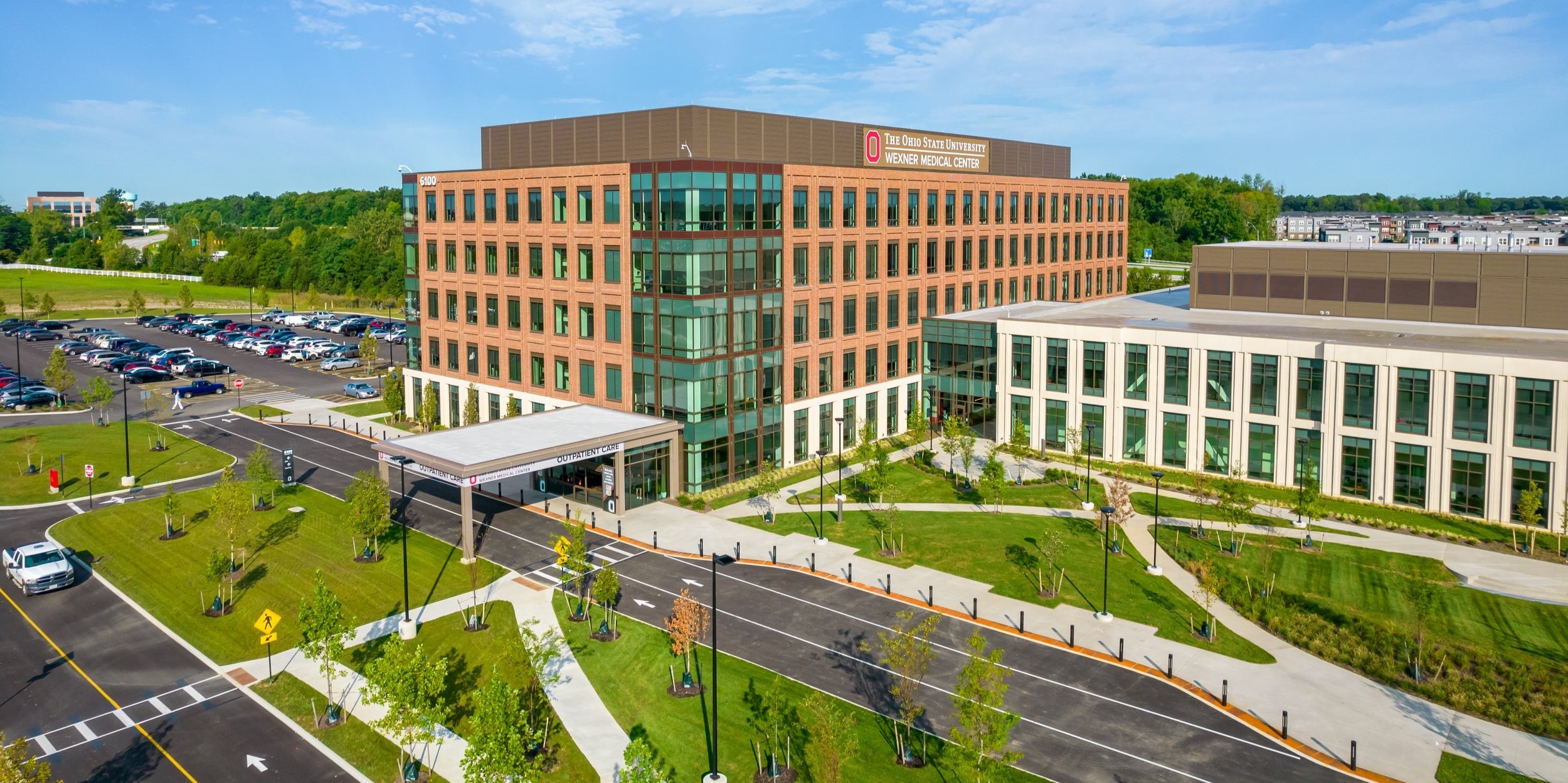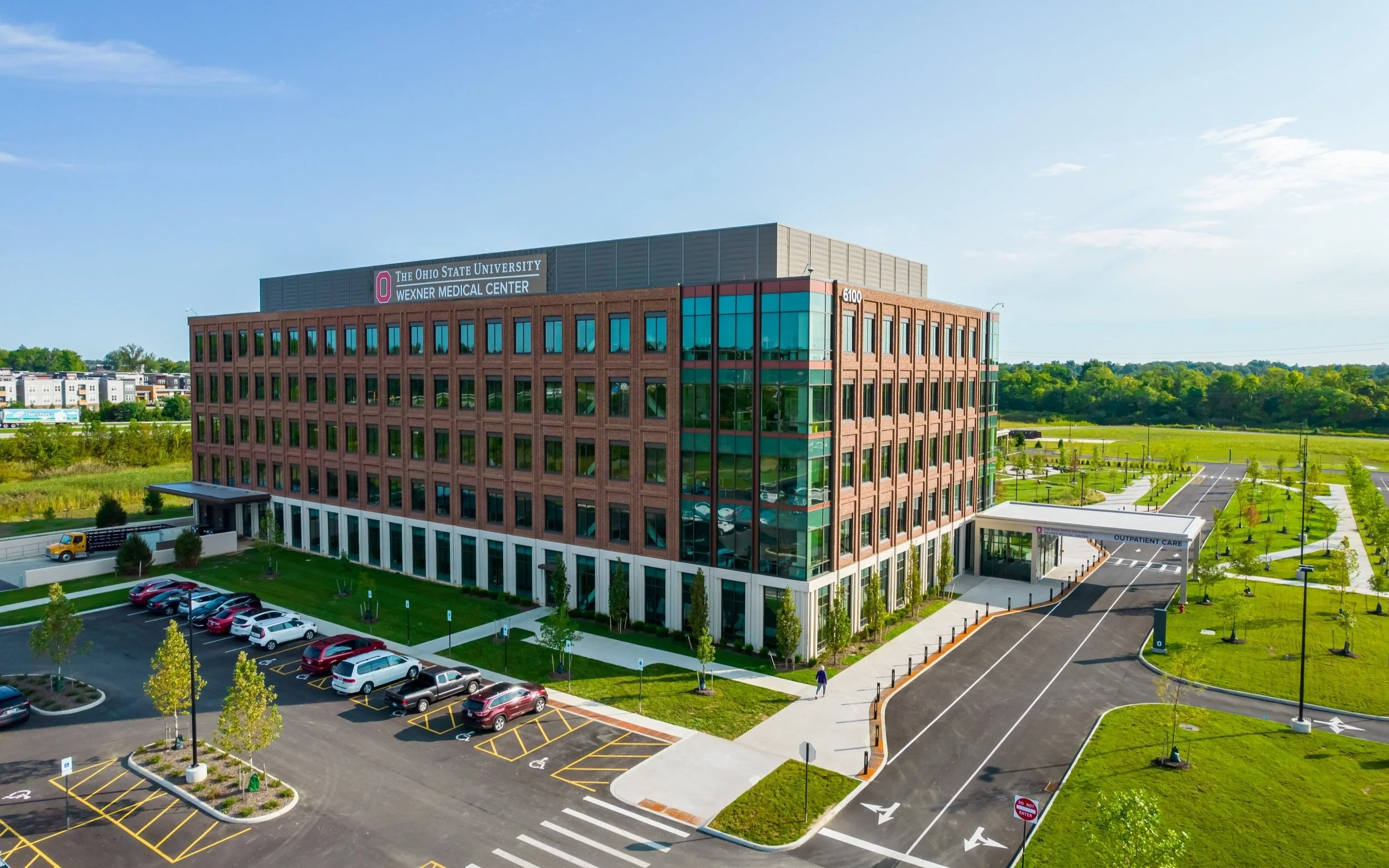
The Ohio State University Wexner Medical Center Outpatient Care Facilities Dublin and New Albany, Ohio
Services Provided
Master Planning
Landscape Architecture
Environmental Graphics
Documentation
People Involved
Rick Espe
Ryan Schultz
John Petrushka
Linda Wilson
Same-day care ambulatory facilities designed with patient experience and well-being at their center
In an effort to extend medical services to expanding suburban markets in the Columbus region, the Ohio State University Wexner Medical Center (OSU WMC) is developing a series of ambulatory surgery centers and a connecting five-story medical office building. The primary intent of the ambulatory surgery centers is to perform same day procedures and operations, with the benefits of proximity and lowered care costs for non-overnight stays for patients. The facilities also service patients for doctor visits and clinical procedures and treatments.
MKSK led the site planning and design efforts for the 270,000 square foot New Albany and 266,000 square foot Dublin outpatient care facilities. Both facilities maximize adjacencies to open spaces to enhance patient experience and provide areas of respite.
A thoughtful approach to site design emphasizes patient experience from main entry approach to patient drop-off, parking, and discrete service areas. The sites include a central courtyard space, extensive walking trails, and parklike landscapes that provide access to open spaces for patients, visitors, and staff. For both sites, MKSK also developed the entry signage and arrival sequence and collaborated with OSU WMC on signage layout and design.
MKSK was the Landscape Architectural subconsultant on a multidiscipline team, as part this collaborative design effort for both facilities.






