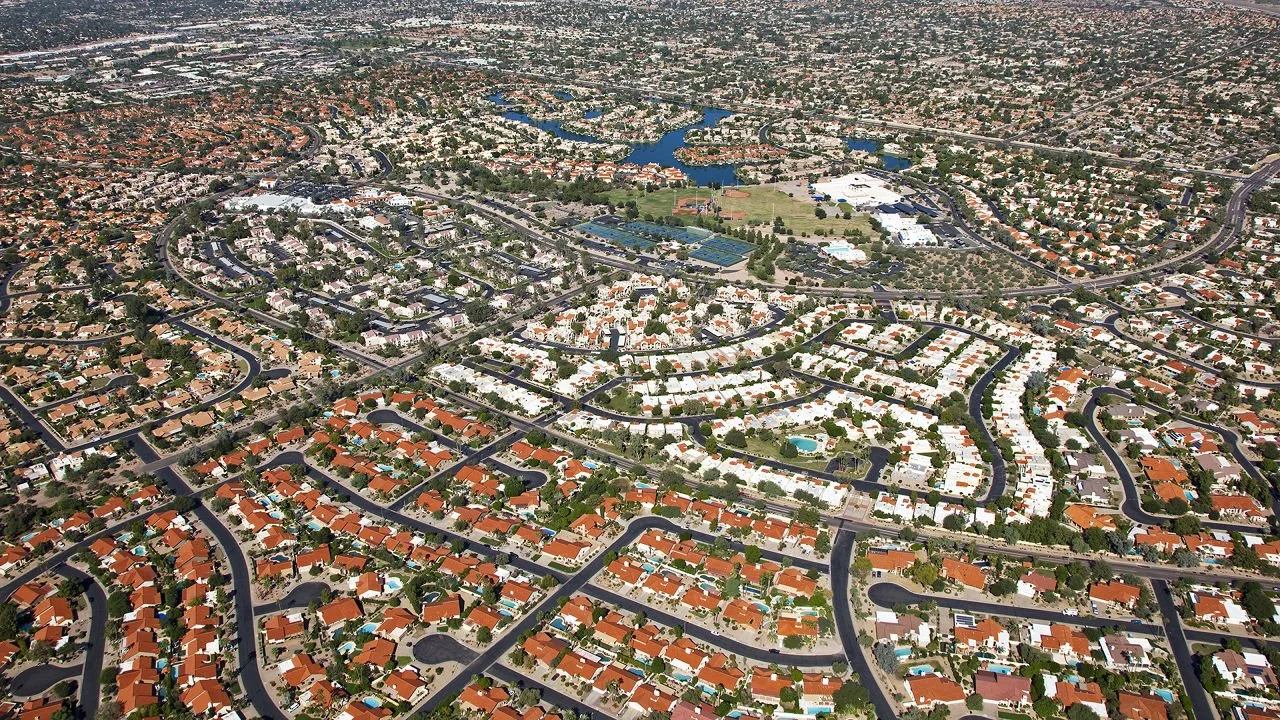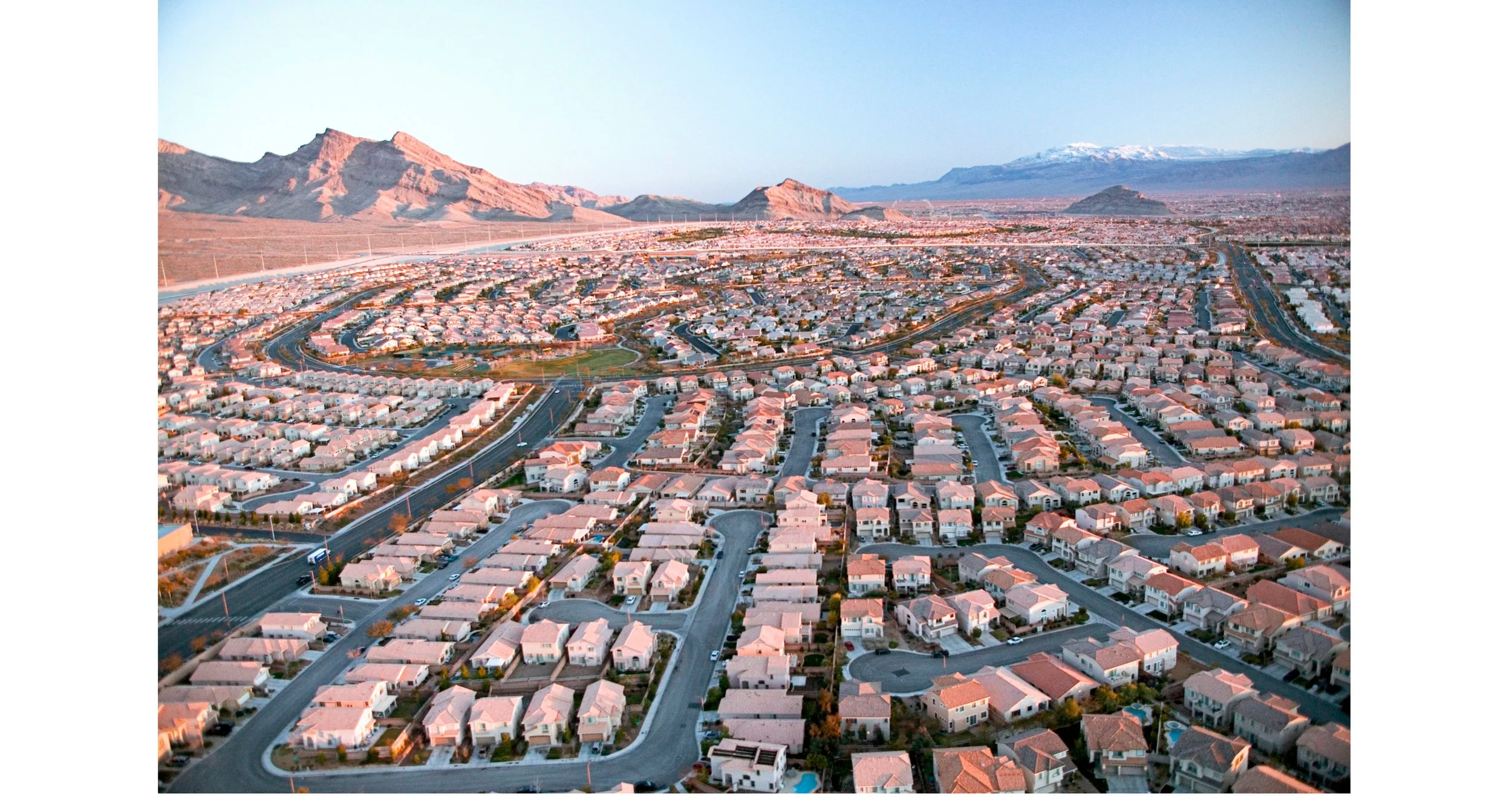
Status Check: How We're Trying to Fix the Suburbs
The Suburbs are in Need of Help
The MKSK Trek Fellowship is a funded travel and research program open to MKSK professionals to explore critical issues in design, landscape, planning, and urbanism.
Problems of our Suburban Past
Suburban development patterns of the past 50 years have shaped our urban regions in ways that are beyond repair. Dating back to the initial post-war housing boom, land use patterns and planning in suburban communities created communities that were exclusionary and unsustainable. This was furthered when major commercial development came to suburban communities. With growing populations in these suburban municipalities, retailers and even employers followed them. Because of established land use and zoning practices in these communities, these businesses were located along major suburban boulevards and highways that were inaccessible to people without an automobile. The lack of infrastructure for transportation other than one’s personal automobile has furthered these development patterns throughout suburban communities across the country.
Today, communities are looking to reshape their communities through physical interventions to create walkable, dense, mixed use centers to their communities that will provide a more attractive environment for new retailers, destinations and above all, people. Suburban redevelopment projects have become a major focus of these municipalities everywhere in this country. These projects are not something that can be accomplished overnight nor, will a single intervention solve all their problems, but it is a start. Only through holistic changes to new development opportunities and interventions on the existing physical environment of our suburbs can real changes be felt.
Belmar
Lakewood, Colorado
On the site of the former Villa Italia Mall in Lakewood, Colorado about 15 minutes from Downtown Denver, the Belmar development is largely regarded as the preeminent shopping mall redevelopment project in the country. The mall closed in 2001 with the demolition and redevelopment beginning shortly thereafter with the hopes of creating a mixed-use walkable center for the city of Lakewood. The site’s design helped to reintroduce the surrounding street grid into the site to promote a walkable place for pedestrians and drivers alike. The site also incorporates several public spaces to create a civic gathering space for events and programming for residents of Lakewood. From a development programming standpoint, the site is quite a diverse mix of uses. There is a healthy portion of residential in a variety of forms and densities. Also, the site plays host to a variety of retail offerings, including a move theatre and several large restaurants and bars. There are several office uses on site, some are smaller professional scale offices and some are larger firms that are found on floors above retail. Specialty uses like a hotel, and some educational offerings have also found a home in Belmar, which helps further its destination like vibe. Where the site struggles is in its external connectivity, its affordability, and its large differentiation from an outdoor shopping mall.
THE GOOD
1. PROMINENT PUBLIC GATHERING SPACES
There are two main public spaces within the site. A paved central plaza provides a pedestrian only space that is aligned with retail and dining establishments and provides a flexible space for events.
2. MIXED USE DEVELOPMENT
Utilizing mixed-use development in suburban redevelopment projects like Belmar help to create a sustainable place economically. The mixture of uses at this site keep Belmar active all day long, every day of the week. The site has a variety of housing options, retail, dining, and office offerings.
3. PROACTIVE DENSITY
One of the most encouraging things about Belmar was the developer’s willingness to build density pro-actively. Parking garages on site are not typically near capacity but this provides assurances for more infill and densifying on the sites surface parking and vacant lots.
4. WALKABLE STREETS
The pedestrian realm on site is very pleasant. The streets provide wide sidewalks, and encourage slow automobile traffic. The streets are pleasant to walk and the sites street grid make it easy to navigate.
THE BAD
1. CONNECTIONS TO ADJACENT COMMUNITY
The most noticeable issue with suburban redevelopment projects is that they often lack simple connections into the surrounding community that would promote easy automobile and pedestrian connections. Suburbs are not known for connectivity and walkability and these developments are the first real chance to correct this trend.
2. AFFORDABILITY
Suburban redevelopment will eventually come to communities all over the country and these communities will not always be made up of the well-to-do. It is important to notes that while some efforts are made to provide affordable housing and equity in these projects, there is still much room for improvement.
3. LACK OF TRUE GREEN SPACES
While this site provides small public gathering spaces, it lacks any on-site or direct connection to a larger communal greenspace. When creating new town centers it should not be solely about commercial development, but about encouraging walking and healthy lifestyles.
4. BIG BOX STORE DEVELOPMENT
Big box store development can provide an anchor store for these centers that can help to serve a variety of the communities needs, however, plans should be cautious of the development models of these stores to not promote more auto-oriented developments.
Stapleton
Denver, Colorado
Located about 20 minutes east of Downtown Denver is the Stapleton community, a redevelopment of the former Denver Airport site. This project was a significant undertaking, and the simple fact of its near completion and lauded successes are a testament to the icon that Stapleton is. Airports make up large land swaths in our cities today, and when the Denver Airport built a new facility farther outside of the city to accommodate for more people and planes, this Stapleton site was going to offer a massive development opportunity. Fortunately, several stakeholder groups got together and proactively planned a future for the Stapleton site in 1995. The plan has largely been followed throughout the last 20 plus years. The site was 4700 acres and the development of Stapleton was led by Forest City Enterprises. Construction began in 2001 and is nearing completion now. Based on the size and population, the community has quite a mix of and uses and architectural typologies. The community is largely residential, made up primarily of single family housing laid out in somewhat new urbanist principles. There is also higher density residential in the form of townhomes and apartments as you get near some of the communal amenities, like the parks and Stapleton’s downtown. There are several large parks and greenways in Stapleton that provide recreational amenities for the community. Most prominently is Central park, located in the middle of the community, is an 80-acre park with sports fields, walking paths, rentable facilities and more.
THE GOOD
1. MIXED USE DOWNTOWN
The mixed use downtown provides residents a walkable destination for dining, retail and entertainment. It fronts on a civic greenspace, the Founders’ Green.
2. DIVERSE RESIDENTIAL OFFERINGS
Due to the size of the Stapleton community, it was easy to create a variety of residential living offerings. There is everything from single family homes, apartments, townhomes and attached housing and more.
3. REGIONAL ATTRACTORS
Having a regional attractor to bring new residents and frequent visitors to the community such as Central Park or even unique restaurants and entertainment destinations can keep commercial activity alive in a development.
4. NEIGHBORHOOD AMENTITIES
Throughout the various residential areas of Stapleton are various neighborhood greenspaces and amenities such as the Aviator park and Pool.
THE BAD
1. AFFORDABILITY / EQUITY
Much like with other suburban developments, the affordability and equity is an issue. Stapleton does have housing for low to mid 100s which is described as the affordable housing but there is room to offer more.
2. LARGE SCALE INFRASTRUCTURE
Some of the road network and infrastructure is quite overbuilt for a community predicated on walkable neighborhoods.
3. EXTERNAL CONNECTIVITY
Due to some of the overbuilt infrastructure, the Stapleton area does not always provide great connections to the surrounding residential areas. Ideally, these projects should blend together.
Suburban Case Studies in Greater Denver
Takeaways for the Future
Promote Connectivity: Neighborhoods sometimes push back to connectivity for fear of traffic and change to their way of life, however, properly educating people on its benefits can drastically improve the final result as a new center for activity for new residents of an area as well as those existing ones.
Push for Equity: Some of these noteworthy projects in Denver were the first of their kind. So it is important to keep that in mind that they were doing things perhaps unprecedented when they were originally planned. However, as planners and designers we need to seek out those communities who need our help most and in some circumstances there are poorer suburbs who desire these types of redevelopment projects in their communities. It is important to keep in mind that new development does not always have to be for the affluent and sold at market rate. Too often communities are subject to the will of new development that would rather they be displaced than integrated into the future of the community.
Pedestrian Scale: Suburban communities obviously have had an affinity for the automobile throughout their history. When looking to reshape these suburban communities it is important to not rebuild auto-centric developments. Some suburban retrofit projects amount to nothing more than an outdoor shopping mall which does not accomplish more than the troubling land uses of past. Streets and spaces need to be designed to be accessible and pleasant for pedestrians. This is a crucial component that is missing of typical suburban communities and their infrastructure.
Promote Neighborhood-Scale, Community-Serving Retail: Big box stores are not the attractors they once were. Consumers are doing less shopping in person every year. Retail offerings in these new developments need to be smaller than what has been proposed in the past. However, these retail offerings should fill the needs of the larger community and help to give reasons for people to come to the site, even if they don’t live there.
Sean Hare, AICP, is a Planner with MKSK. He focuses his work on sound, strategic plans to help make communities and places more resilient for their futures. Sean has experience working in a variety of different environments and scales and has always supported a holistic approach to planning and design. His goal is to create effective and understandable plans to well-equip communities for implementation. To accomplish this, he has a skill set in graphic and technical production, and a knowledge of community and sustainable planning as well as urban design. Sean has a Master of Community Planning from the University of Cincinnati and a Bachelor of Arts in Environmental Design from The University at Buffalo, SUNY.










