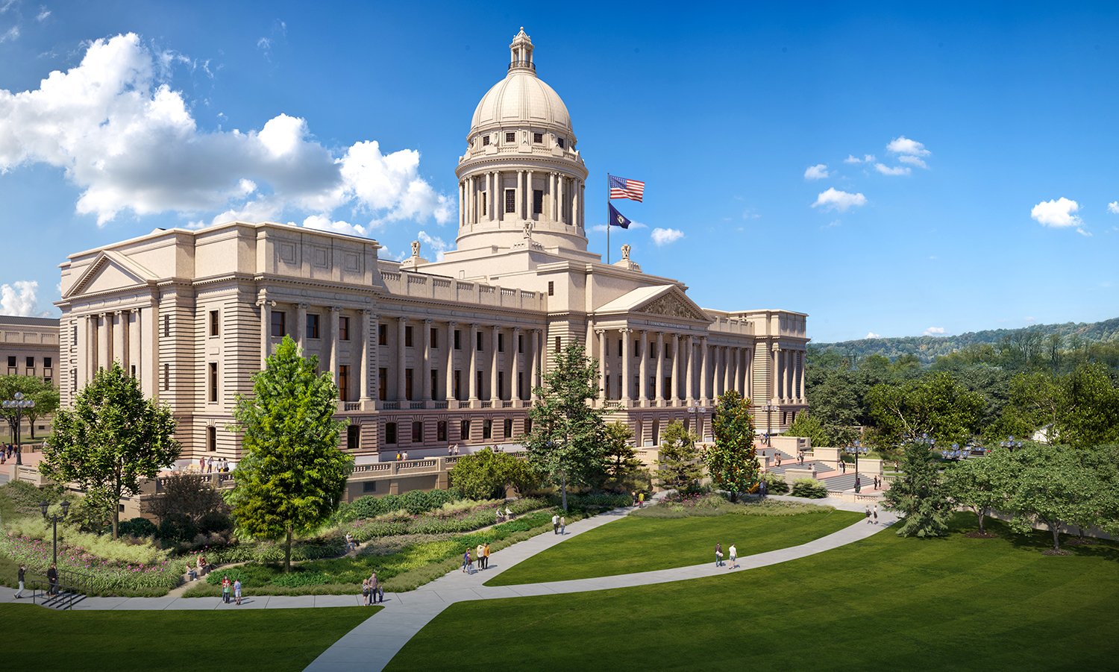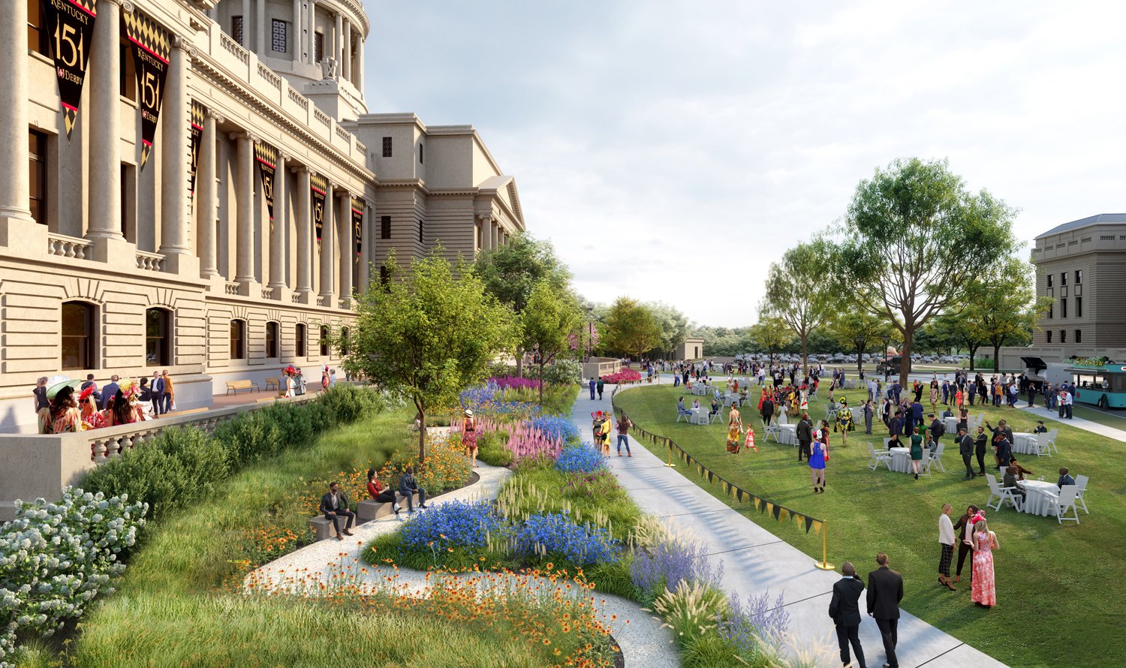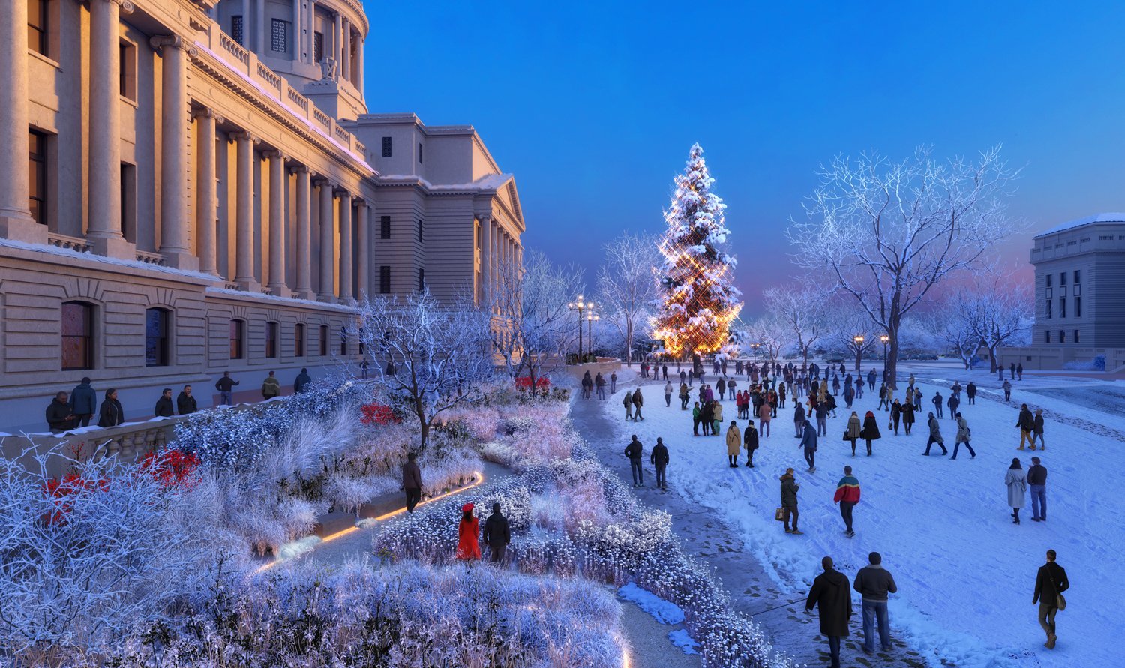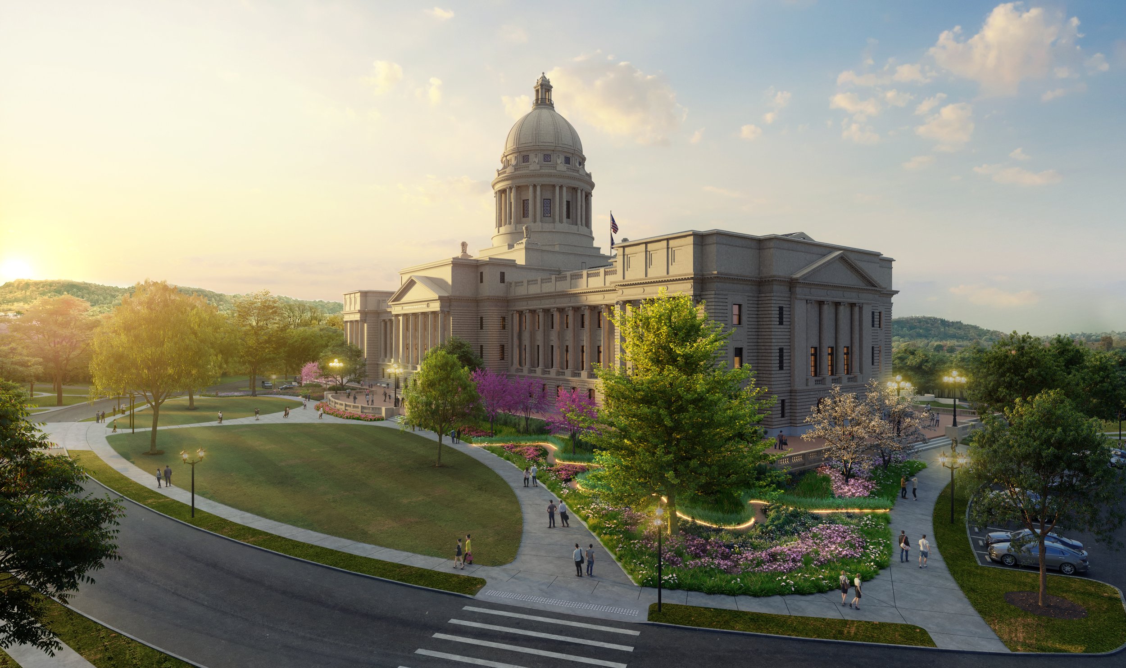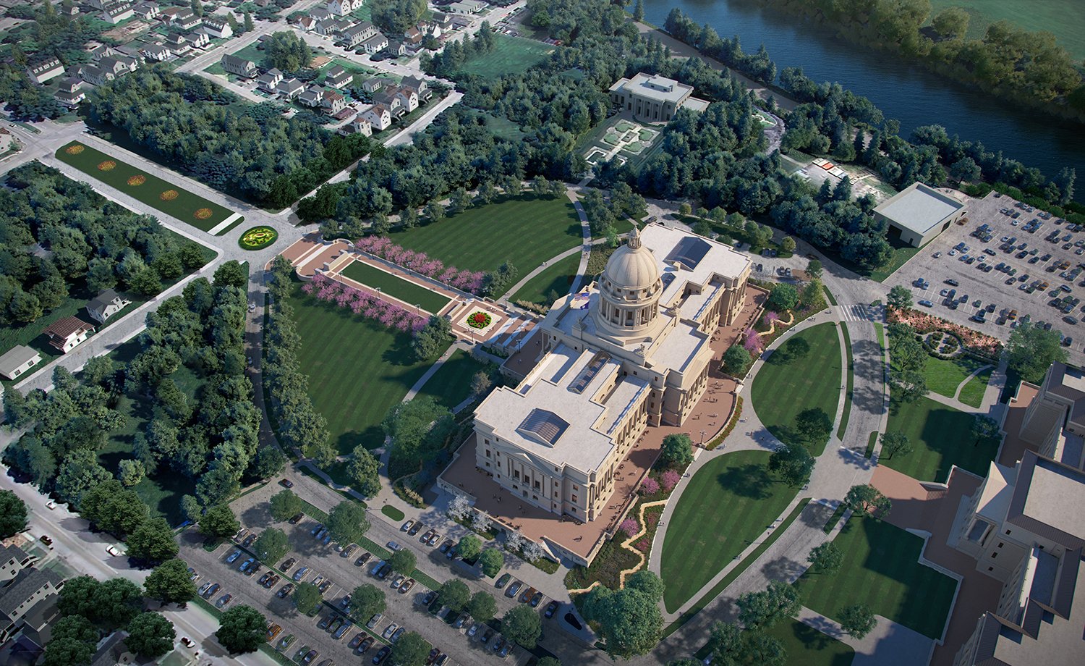
The Transformed Kentucky State Capitol Campus Embraces History and Local Ecology as an Expression of 21st Century Landscape Strategies
Learn how the design team integrated substantial security features while creating a vibrant civic destination and landmark for the Commonwealth of Kentucky.
Often considered a center of culture and history for the constituents they represent; state capitol buildings were frequently referred to as “Temples of Democracy”. They serve as the political and administrative centers for the states in which they reside, and are often geographically located near the center of the state – or Commonwealth as it relates to the capitol building in Frankfort, KY. Perched on a bluff overlooking the meandering Kentucky River, the Kentucky State Capitol building and campus embodies the historic legacy of the City Beautiful movement with monumental grandeur expressed in the architecture and the landscape in which it inhabits.
Influenced by the Beaux-Arts style in the early 1900’s, Architect Frank Mills Andrews collaborated with Landscape Architects at the Olmsted Brothers office to design a campus on the naturally picturesque location where Andrews stated that “Nature herself fixed the site.” Formerly farmland, the 33-acre campus overlooks both the Kentucky River to the west and south, and downtown Frankfort to the southeast, and in 1971, the site and the building were listed on the National Register of Historic Places.
Today, the Capitol campus serves as not only a center for the Commonwealth’s executive, legislative, and judicial branches of government, but also serves as one of the states more beautiful and classical landscapes and park-like settings, visited by thousands of local residents, school classes, and tourists every year. However, years of deferred maintenance on the building and landscape necessitated a full-scale restoration and renovation, modernizing the building for future generations.
MKSK is currently collaborating with Lexington-based Champlin | EOP to restore the Capitol building and explore new interventions for the landscape based on the historic framework originally designed by the Olmsted Brothers. Our process of discovery and exploration involves a thorough dissection and understanding of the original design intent and an iterative process of exploring interventions that will promote a safer, more vibrant, and more modern expression of this significant campus.
The Olmsted Brothers composition of winding and flowing lines nestled along the base of the Capitol building contrast the rigid symmetrical and form of the building. The existing planting arrangement expresses a symmetrical layout that frames picturesque views to and from the Capitol building and the podium that surrounds the base of the building.
The exploration of the lines, forms and planting arrangements of the landscape provide the opportunity to reinterpret the overall form, usage, and enhanced security surrounding the Capitol. The flowing lines of the original Olmsted plan are repurposed as walking paths through the enlarged tapestry of native plant material. Larger pathways are reshaped to improve accessibility and connectivity around the building. Lawn areas are repurposed for large events and civic gatherings.
The restoration and transformation of the Kentucky State Capitol campus presents an opportunity to expand from a location for government into a destination that embraces civic dialogue as an expression of native landscape strategies, integrate substantial security features, and become a fixture of daily life and vibrancy for the residents of Frankfort.
