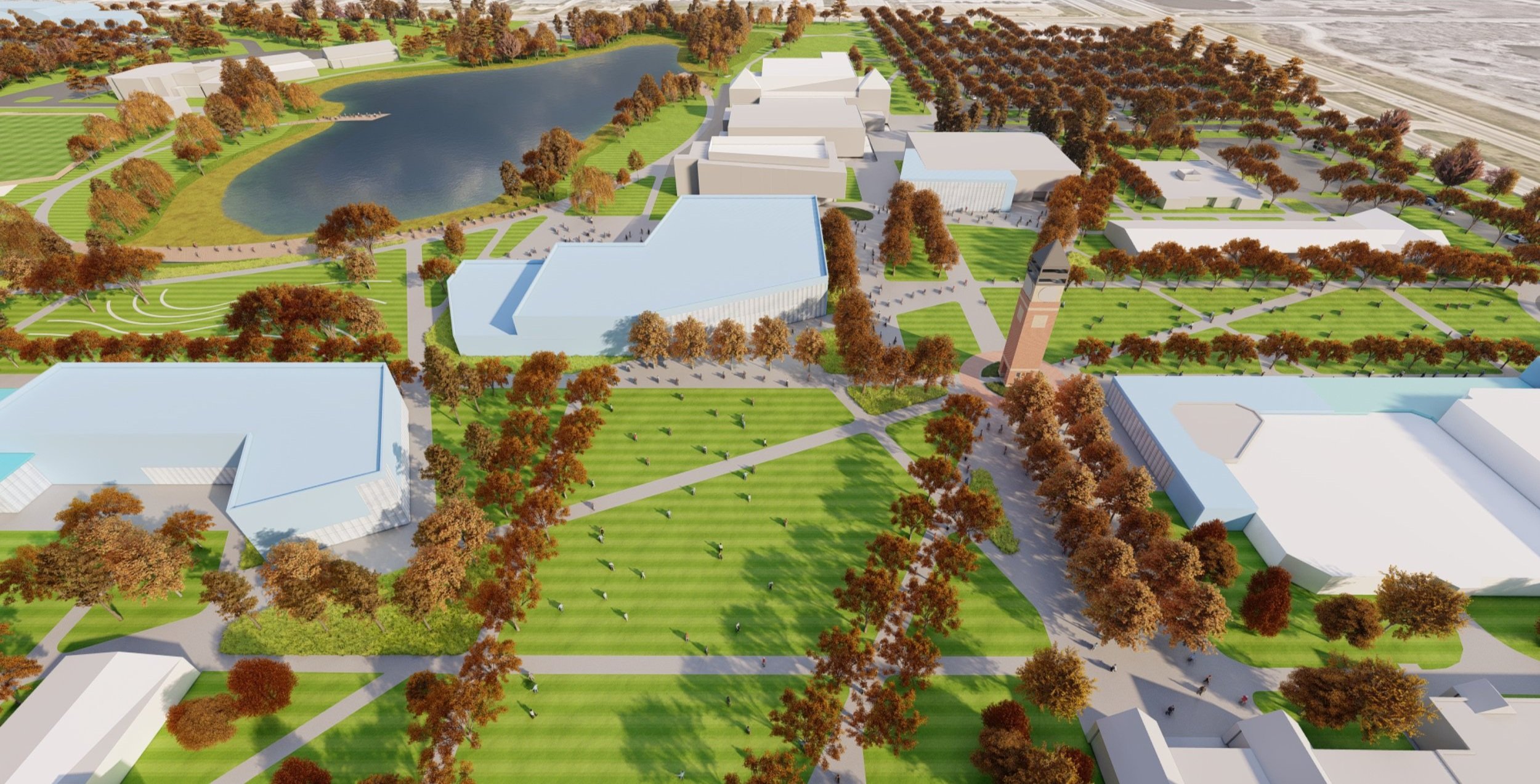
College for Creative Studies Campus Master Plan Detroit, Michigan
Services Provided
xxx
People Involved
Andy Knight
Casey Elmer
Jordan Furlong
Creating a master plan to connect communities of students and faculty within a campus through new spaces
A private college in Michigan engaged MKSK to lead a master planning process to create a compelling long-term vision for their physical campus including all facilities located on a combined 40-acre campus. At the onset, the team undertook an evaluation of the College’s current places and spaces to better understand utilization, quality, quantity, and alignment with the University’s mission and vision. The planning work was guided by the forward facing of their strategic plan and goals and was informed by intentional interactions with students, faculty, and leadership. These interactions took the form of focus groups, interactive charettes, and meetings. Particular focus was placed on understanding the quality and quantity of instructional spaces, residential spaces, and office/support spaces. Another area of focus was understanding the overall campus’ natural and built environment and the connection and lack of community between the inside and outside, and various areas of campus.
Big picture planning themes included: Campus Connections, Community & Identity, Campus Form, Unique Spaces & Key Experiences, and Quality vs. Capacity. These planning themes form the touchstone of the campus master plan recommendations, the basis of the planning principles and goals, and the conceptual planning and design recommendations that composed the master plan for the College.
The final plan provided recommendations that addressed the following:
Elevating the student experience through new campus spaces, improved and new residential experiences and facilities, access to recreation/health & wellness, and improved connectivity at all levels.
Existing space assessment and utilization for all buildings and spaces.
Future space needs for new or expanding programs/schools.
Physical campus and site assessment including open spaces, parking, and ecological strategies.
Organizational strategies with the creation of four distinct schools, a new student academic hub, and a faculty hub for professional development.




