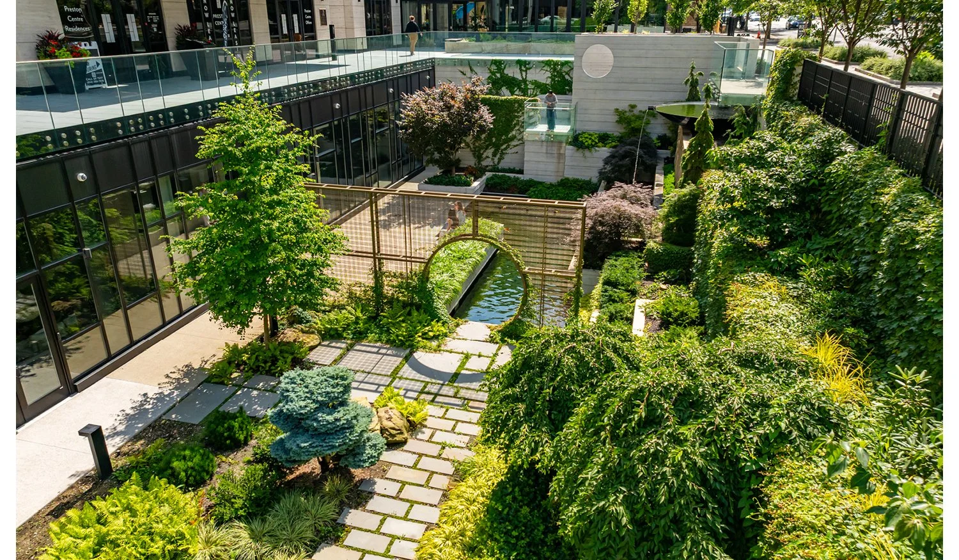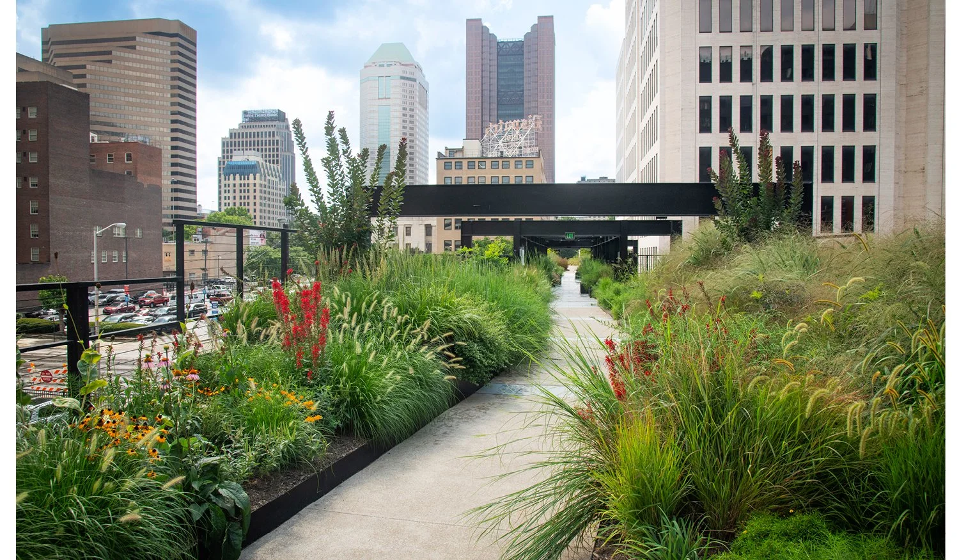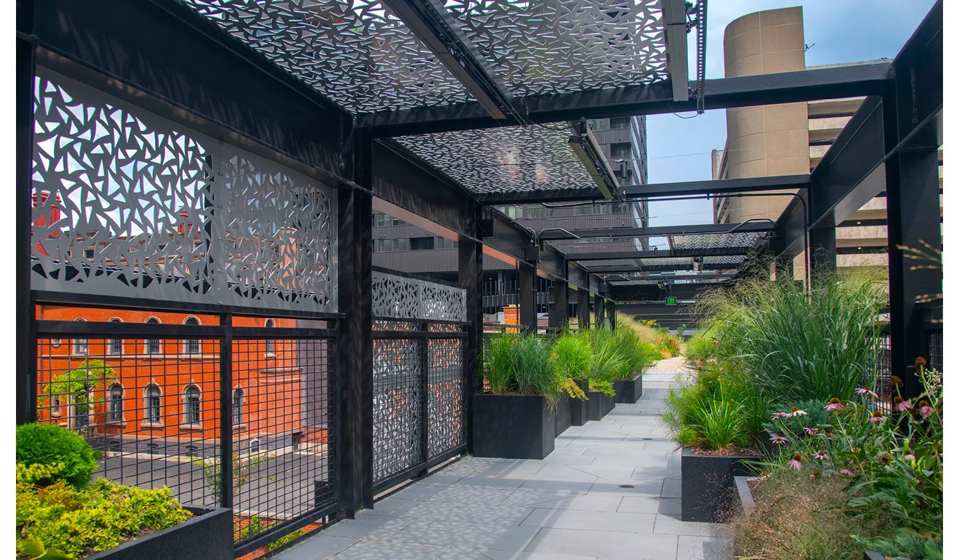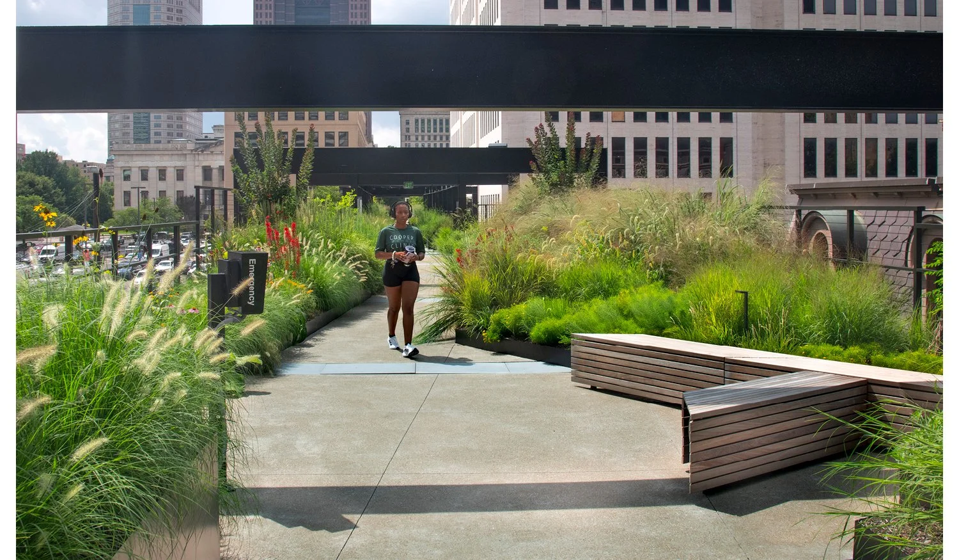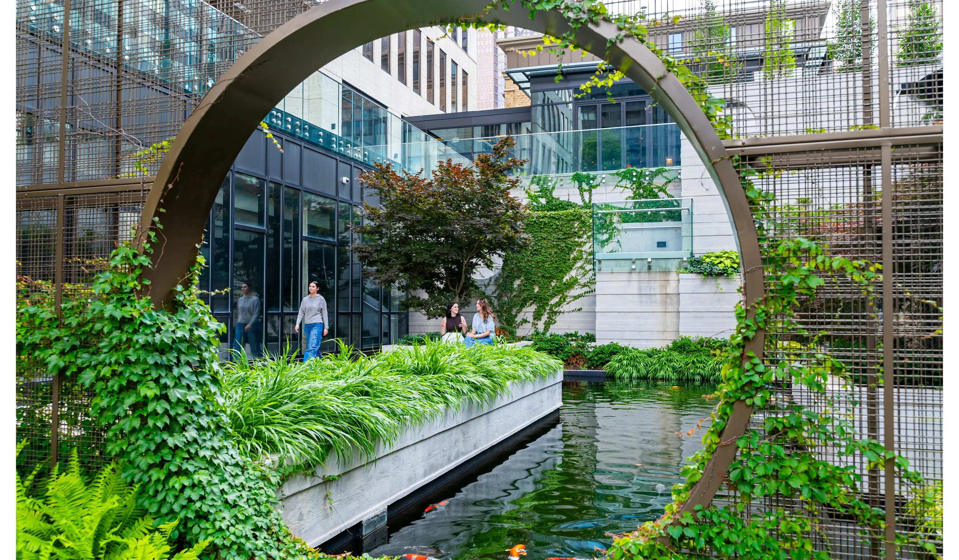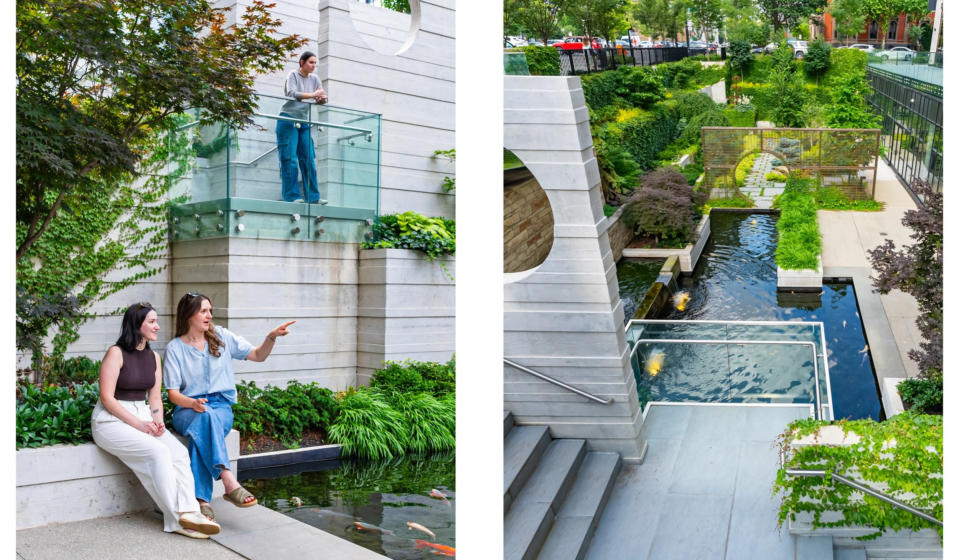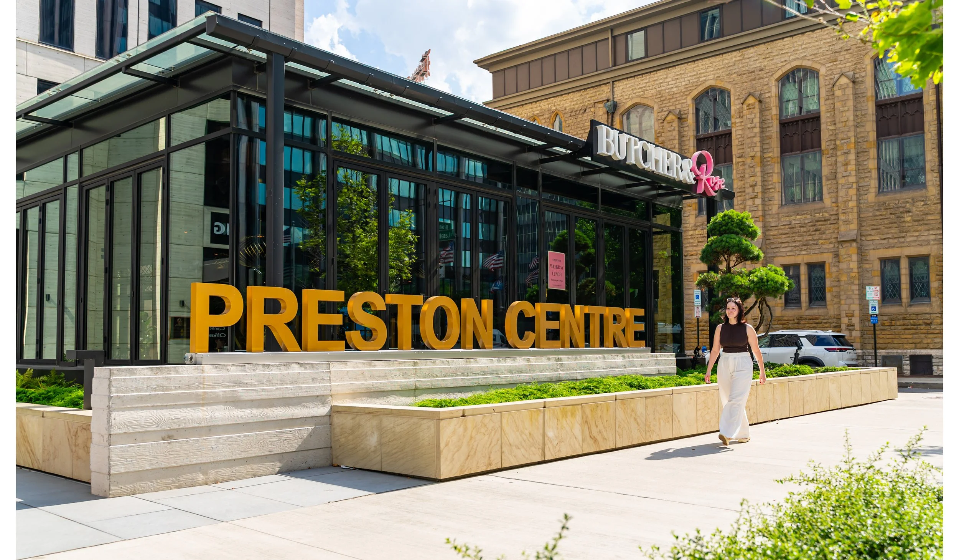
Preston Centre Columbus, Ohio
Services Provided
Landscape Architecture
Garden Design
Documentation
People Involved
Tim Schmalenberger
Karen McCoy
Matthew Kellogg
Tom Stephens
Lavonne Grosjean
Michael Davis
Rachael Harkleroad
Benjamin Kohls
Sunken garden offers an urban refuge and relaxation space for residents and office workers of a revitalized urban mixed-use building
Preston Centre is the revitalization of the 1976, 24-story office tower, known as PNC Tower, in downtown Columbus, originally designed by Skidmore Owings and Merrill (SOM) architects. The revitalization entailed converting floors 9-23 to residential use while floors 3-8 remained as office use. The Lower Level, Ground, and Second floors were upgraded to provide discrete residential and office entrances while also expanding the at-grade retail connection and creating a more active public zone with a welcoming streetscape.
The site design replaced an existing 2-story black glass box frontispiece with a new sunken garden and a landscaped public and retail plaza. New, more welcoming residential, retail, and office main entries were created along Broad Street with materials and patterning designed to seamlessly blend the exterior and interior expression and draw in visitors, employees, and residents.
Preston Park Elevated Walk is the next stage of the development currently under construction. MKSK is leading the project, which includes the renovation of the existing enclosed elevated walkway over Capital Street, extending three blocks from S. Third to just east of S. Young Street and connecting the Preston Centre building with nearby Parking Garage. The High Line inspired linear park will not only create a new, elevated urban park but also will enhance development opportunities and residential living in this important central four-block area of the downtown core.
