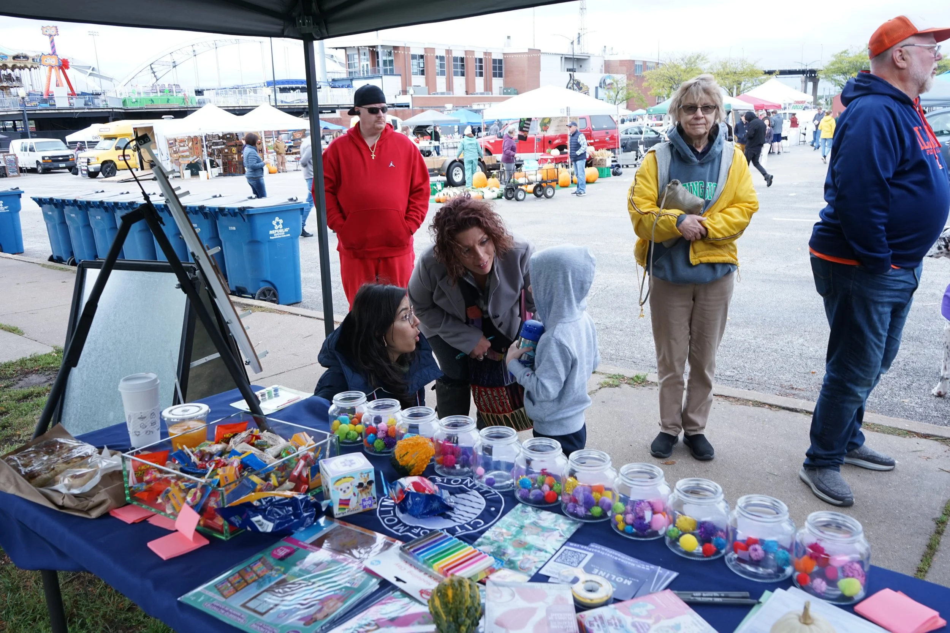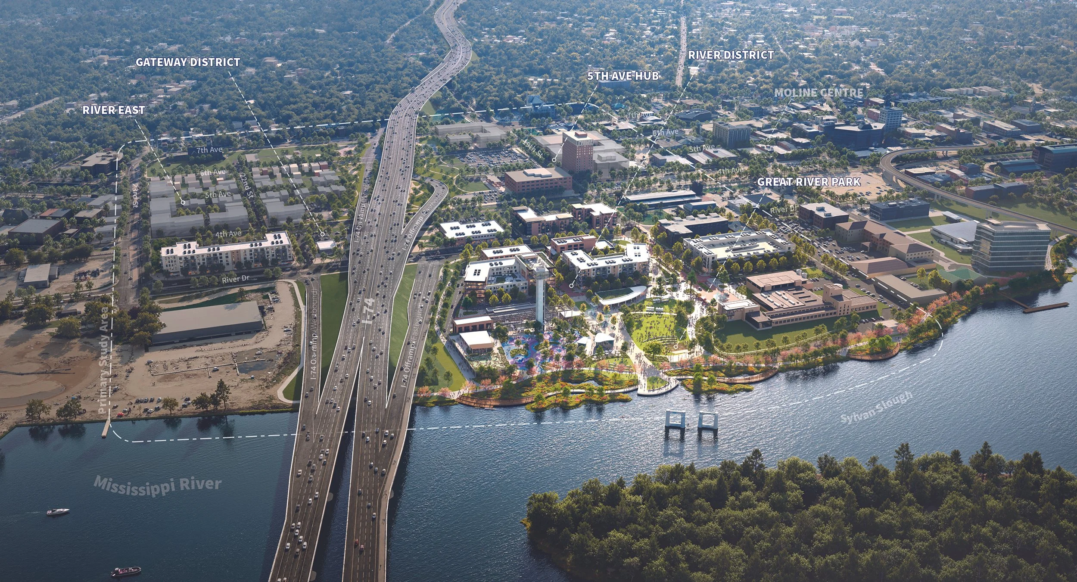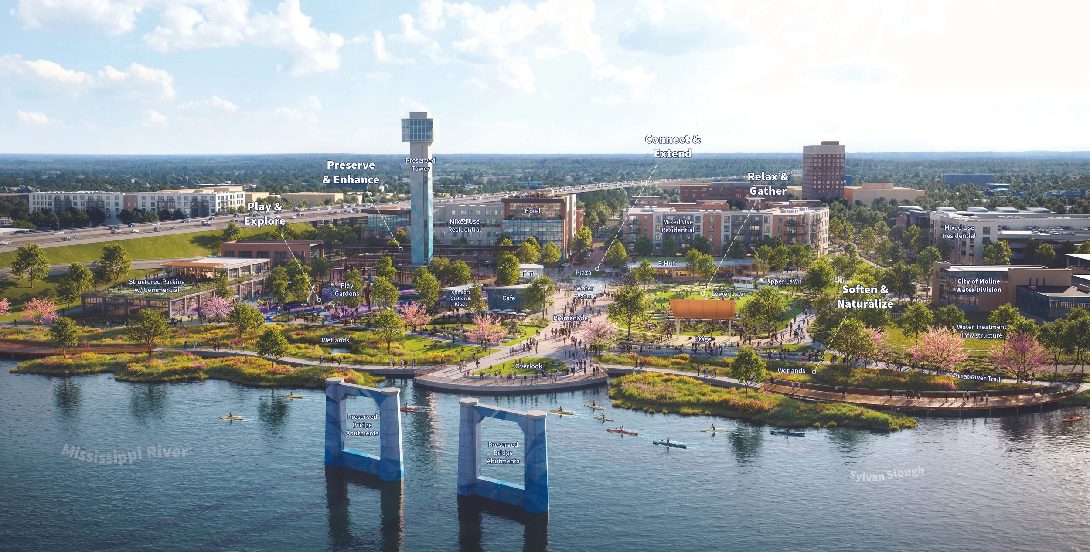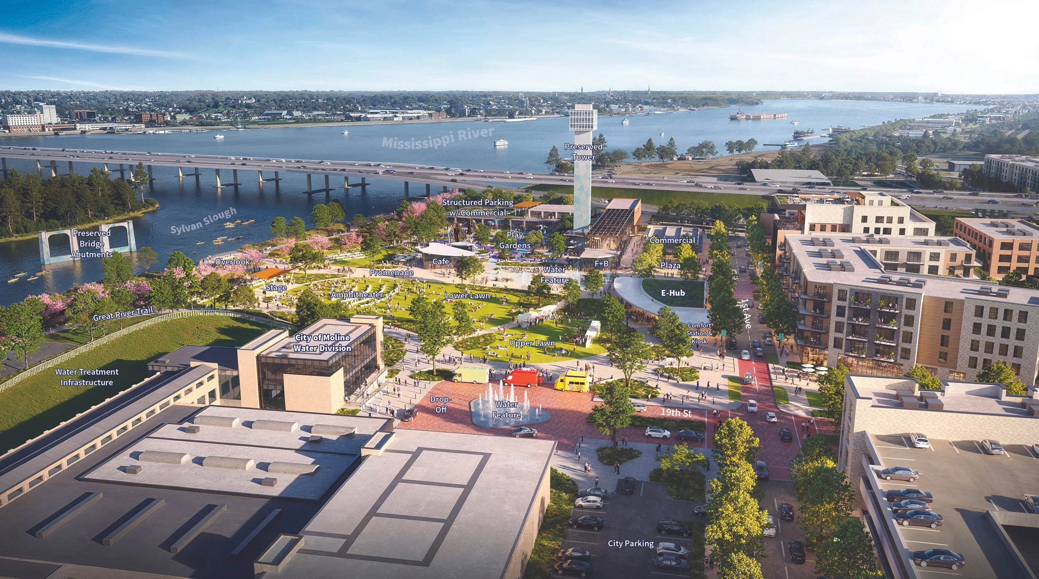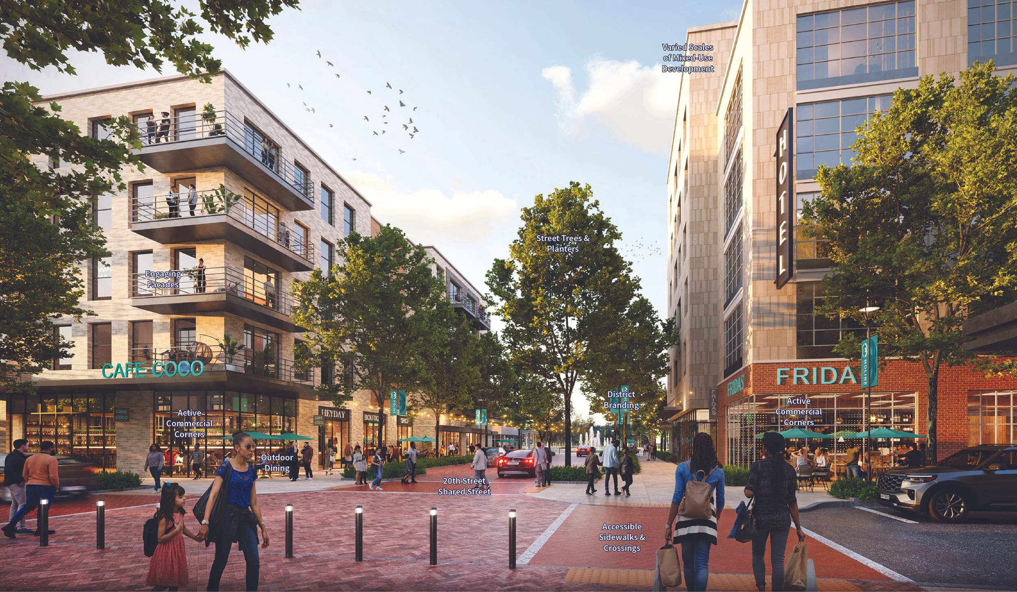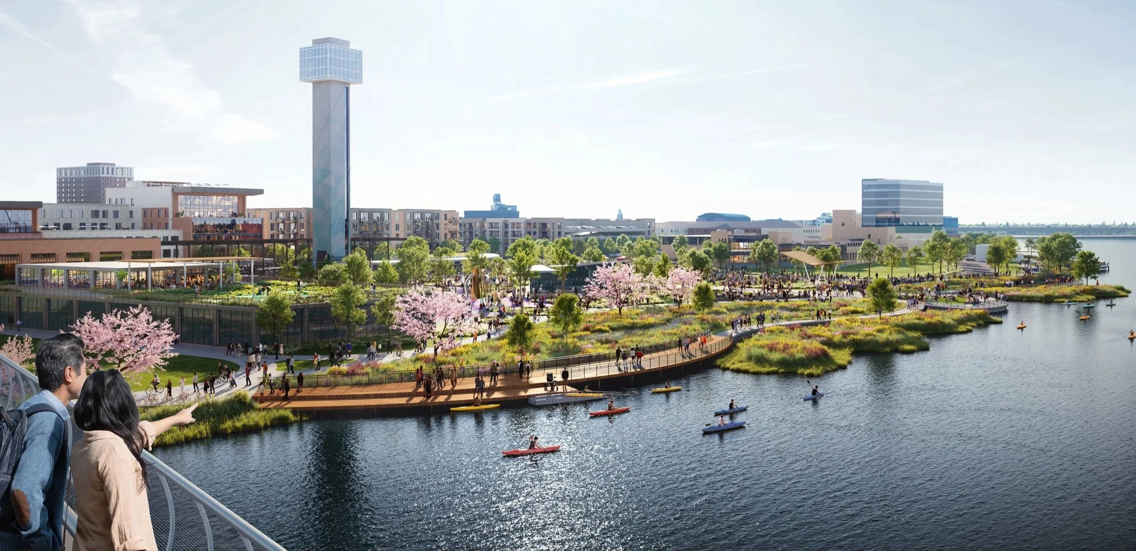
Moline River Front + Centre Plan Moline, Illinois
Services Provided
Master Planning
Urban Planning & Design
Open Space & Public Realm Planning and Design
Public Engagement
People Involved
Brett Weidl
Darren Meyer
Andrew Overbeck
Donald Zellefrow
Sarah Lilly
Documentation
A vision for a vibrant riverfront.
The Moline River Front + Centre Plan reimagines the heart of Moline, Illinois, transforming its riverfront into a dynamic, mixed-use destination that serves as a catalyst for downtown revitalization. This bold vision, developed in partnership with the City of Moline and community stakeholders, builds upon a $1 billion initiative to realign the I-74 bridge, creating a unique opportunity to reconnect the city with its historic riverfront.
With a focus on connectivity, accessibility, and community-driven design, the plan envisions a a future where the riverfront becomes a hub for diverse activities and experiences. At its core, the plan creates vibrant public spaces that invite both locals and visitors to gather, engage, and enjoy the riverfront. The design integrates green spaces, pedestrian pathways, and mixed-use development to ensure the area serves as a hub for recreation, commerce, and cultural exchange.






Birdseye View of Great River Park (Looking South)
Birdseye View of Great River Park (Looking East)
View of 2nd Avenue and 20th Street (Looking North)
The planning and design process embraces engagement and aspires to both community and ecological resilience, improving health and wellness for all ages, and catalyzing future investment within downtown Moline and along the Mississippi River.




