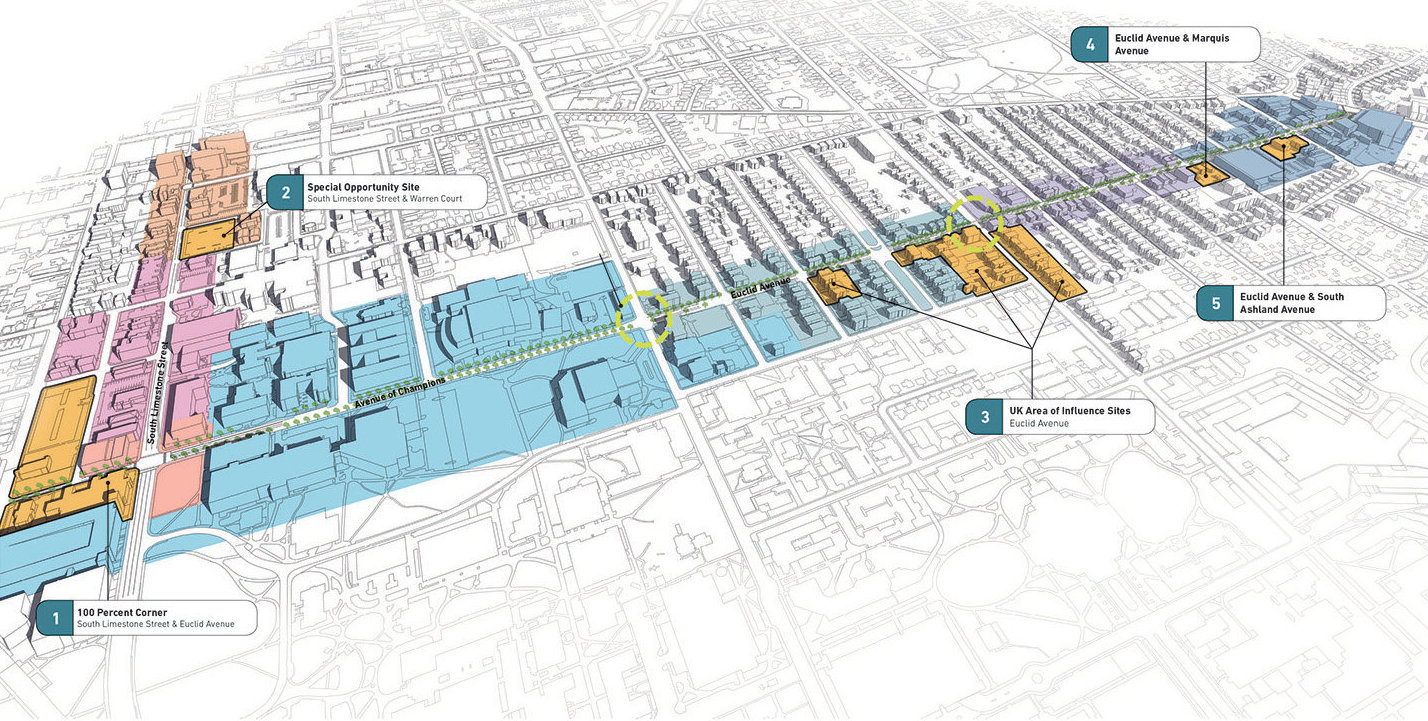
Euclid Avenue & South Limestone Street Commercial Corridor Study Lexington, Kentucky
Services Provided
Urban Planning
Catalytic Development
People Involved
Andrew Overbeck
Andy Knight
Chris Hermann
A market-based strategy to guide growth and redevelopment along two mixed use corridors linking Downtown Lexington and surrounding neighborhoods to the University of Kentucky campus.
The South Limestone Street and Euclid Avenue/Avenue of Champions corridors provide critical links between the University of Kentucky, Downtown Lexington, the Chevy Chase shopping district, and surrounding urban neighborhoods.
Recognizing the development opportunity for two of downtown Lexington's major corridors, the Lexington-Fayette Urban County Government in partnership with the Lexington Downtown Development Authority and the University of Kentucky collaborated with MKSK to develop an economic enhancement and development strategy for the area.
The two vastly different corridors are united by their economic potential to spark a revitalization of the neighborhoods that lie between the downtown and the University of Kentucky. For the Limestone Street corridor, this means capitalizing on existing momentum and filling in critical development gaps between campus and downtown to make it a regional destination for urban retail, leisure, and hospitality. For the Euclid Avenue corridor adjacent to UK, this means new high-quality student housing types in the near term and an emphasis on investment in public infrastructure and placemaking to create a more meaningful, "Main Street USA" experience. This will set the stage for mixed use development that will support nearby neighborhoods and attract young professionals and other permanent residents to invest in the area over time.
MKSK partnered with Development Strategies to identify existing and potential demand for housing and retail development. The team created a market strategy for each corridor, identifying character segments and opportunity sites for catalytic infill and redevelopment. MKSK developed conceptual site layouts, building massing, and capacity scenarios to visualize and quantify potential for market-supported development typologies.
MKSK also developed conceptual graphics to illustrate streetscape and pedestrian/bicycle infrastructure improvements critical to creating the type of vibrant, walkable, urban place that will attract desired private investments. The final plan is a detailed implementation framework outlining strategies and near-term catalyst projects, both public and private, and next steps to realizing the plan.




