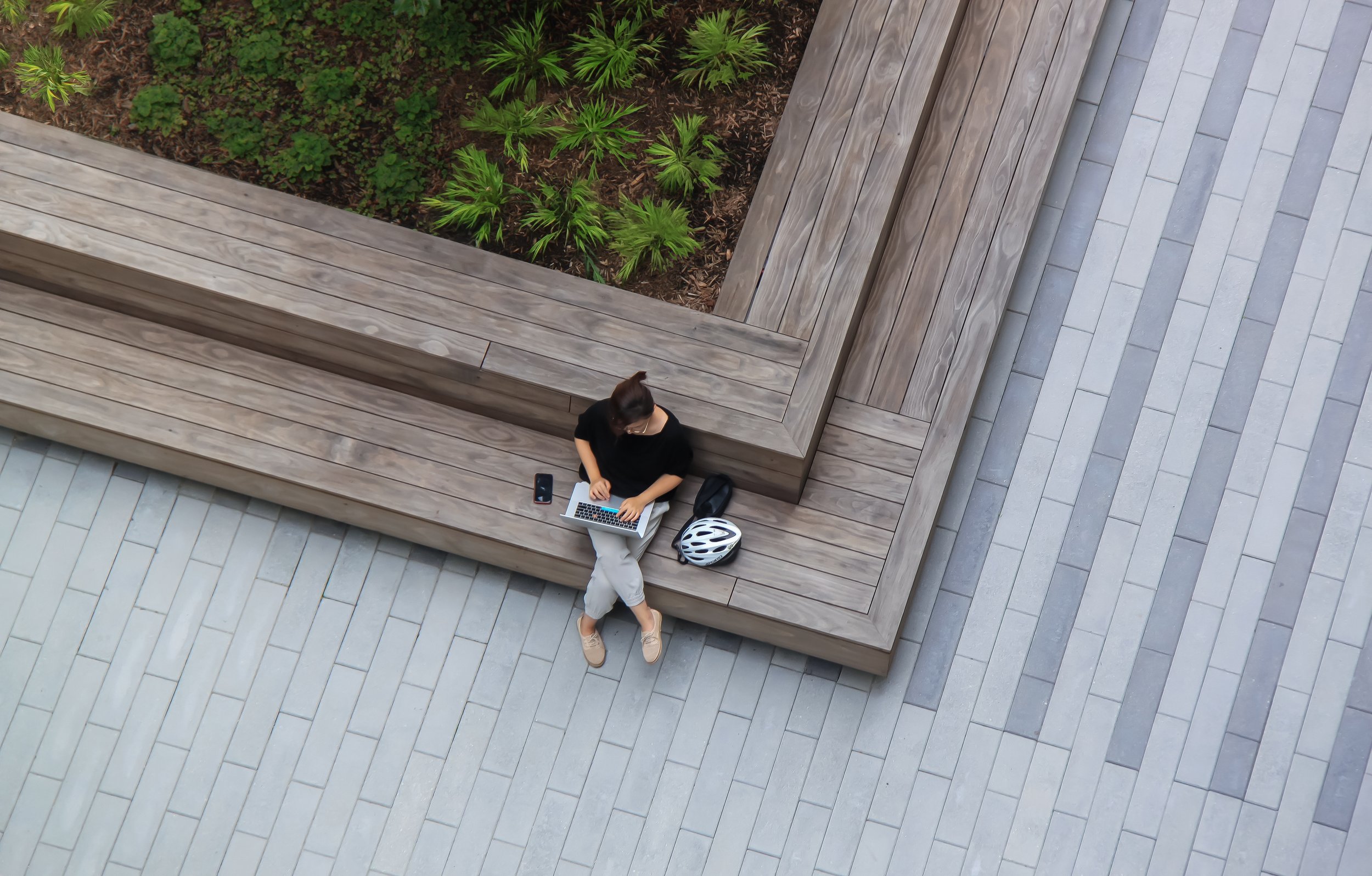
2445 M Street Washington, DC
Services Provided
Landscape Architecture
Design & Documentation
People Involved
Tim Bragan
Xibei Song
A series of interventions activate a courtyard space, providing more opportunities for outdoor activities while creating a coherent sense of place.
The 2445 M Street courtyard renovation project is located in the West End neighborhood of Northwest DC—a high-end residential, office, and commercial district adjacent to Rock Creek Park. The project consists of a courtyard, alley space, and walkway located in the center of the city block and associated with an adjacent office building. The design team explored a series of options, ultimately settling on the implementation of a series of large, multifunctional wood-clad planters, related built-in furnishings, and the selective replacement of paving materials.
In the case of the courtyard, a large sculptural planter anchors the space and contains a large central planted area encircled by a continuous band of built-in wooden furnishing elements that activate the perimeter.
The planting consists of two medium-sized river birches, creating a pleasant micro-climate for outdoor occupation. Native shrubs, grasses, and perennials further enliven the edges of the island and offer a lush outdoor environment for office-workers and the general public to enjoy. A nearby built-in sculptural furnishing element, located partially under an existing loggia, functions as a conference table for outdoor meetings as well as a service station for outdoor events.
In the alley, an existing planter and defunct fountain are re-clad with wood decking to create a series of low-stepped seating elements. The existing planter was refreshed with a new palette of largely native perennials and shrubs that extend the character of the courtyard space into the alley.





