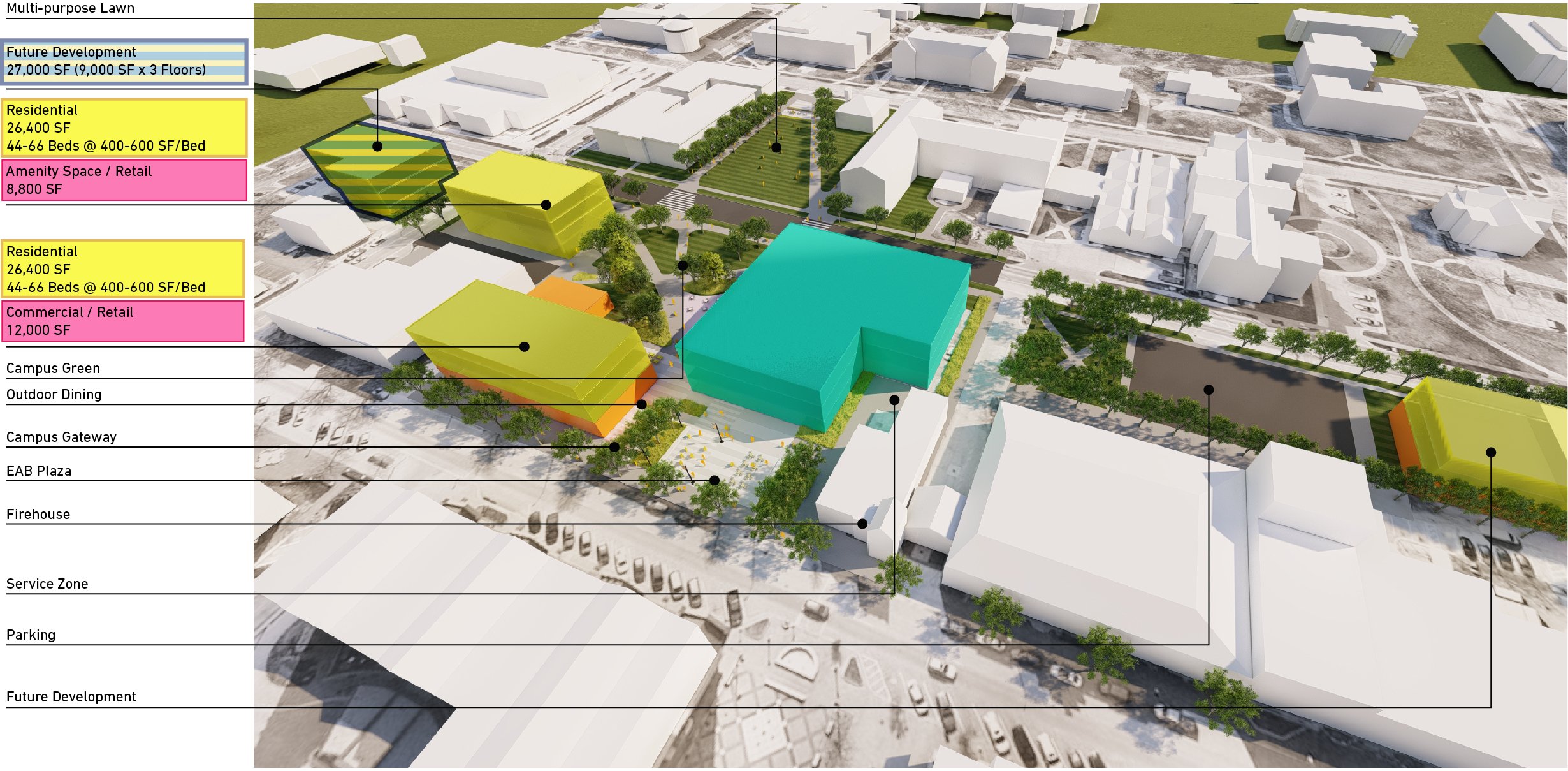
Slowing Down the Design Process
How to think more holistically about the entire context when planning to expand your higher education campus.
As universities and colleges across the country turn their focus from access to student and community success, the role of the physical campus and facilities serves as an integral component in support of this transition. While campuses across the country have always played a significant role in student learning and social experiences, the bar is being raised for campuses to be more sustainable, inclusive, connected, and smarter as research and data continues to inform how we plan, design, and operate these campus environments.
Hope College in Holland, Michigan provides an example of an ongoing project where our campus planners and designers initiated a broader discussion by asking the questions; Where are the potential site locations to better serve the campus, students, and the city for a new 70,000 SF Economics and Business building? What additional benefits could be provided or leveraged for the Hope College campus and the City of Holland? How could this project improve or contribute to campus and city sustainability; socially, economically, and ecologically? By asking these questions early in the process our team was able to slow down the process, understand the contexts of the campus, and promote the campus and student experience first – a process that we promote on all of our higher education projects.
Working with a collaborative team of architects and engineers, MKSK provided valuable input in the initial site selection process, understanding the impacts of development, access, and the benefits of each site location to both the campus and the city. The preferred site resulted in a location that connected the campus and 8th Street in the heart of downtown Holland. A site that serves as a gateway between both campus and city, promoting a dialogue between all users including students, staff, faculty, and the people of Holland.
After studying the scale of the campus and determining a preferred location for the new building, MKSK encouraged the planning team and Hope College leadership to study the project at the district scale, asking the questions; How does this building serve as a catalyst for future development? How do we promote a network of campus open spaces that reaches toward downtown and provides space for outdoor learning? How can Holland’s “Main Street” be activated and enhanced by this project?
During this phase of the project we facilitated several workshops with the District Committee including a “Design Your Own District” hands on experience that allowed members of the committee to explore the future of the district together. The district planning effort resulted in a framework plan that transforms an existing storage building and surface parking lots into a mixed use plan that recommends three new significant campus open spaces including a plaza along 8th Street, new student housing buildings above amenity and commercial space at the ground floor, and placement of the new 70,000 SF Economics and Business building, establishing this district as the new North Campus Gateway.
The conceptual design of the district and connected open spaces draws inspiration from the nearby Macatawa River that weaves from east to west through the City of Holland, connecting with Lake Macatawa to the west and eventually feeding into Lake Michigan. As an organizing natural feature within this western Michigan landscape, the river corridor has served as a collector of people throughout the decades for recreation, development, and commerce bringing life to different areas of Holland. As such, the conceptual site and landscape design is intended to activate and serve the students, faculty, and public through a variety of connected outdoor spaces and landscapes designed for study, social gatherings, recreation, casual play, and contemplation. The formal student “Ribbon” weaves south to north through campus, connecting campus with the new North Campus Gateway, serving as a collector of people and amplifying seasonal change with flowering trees along its meandering route.
Architectural Design team: AMDG Architects and LMN Architects








