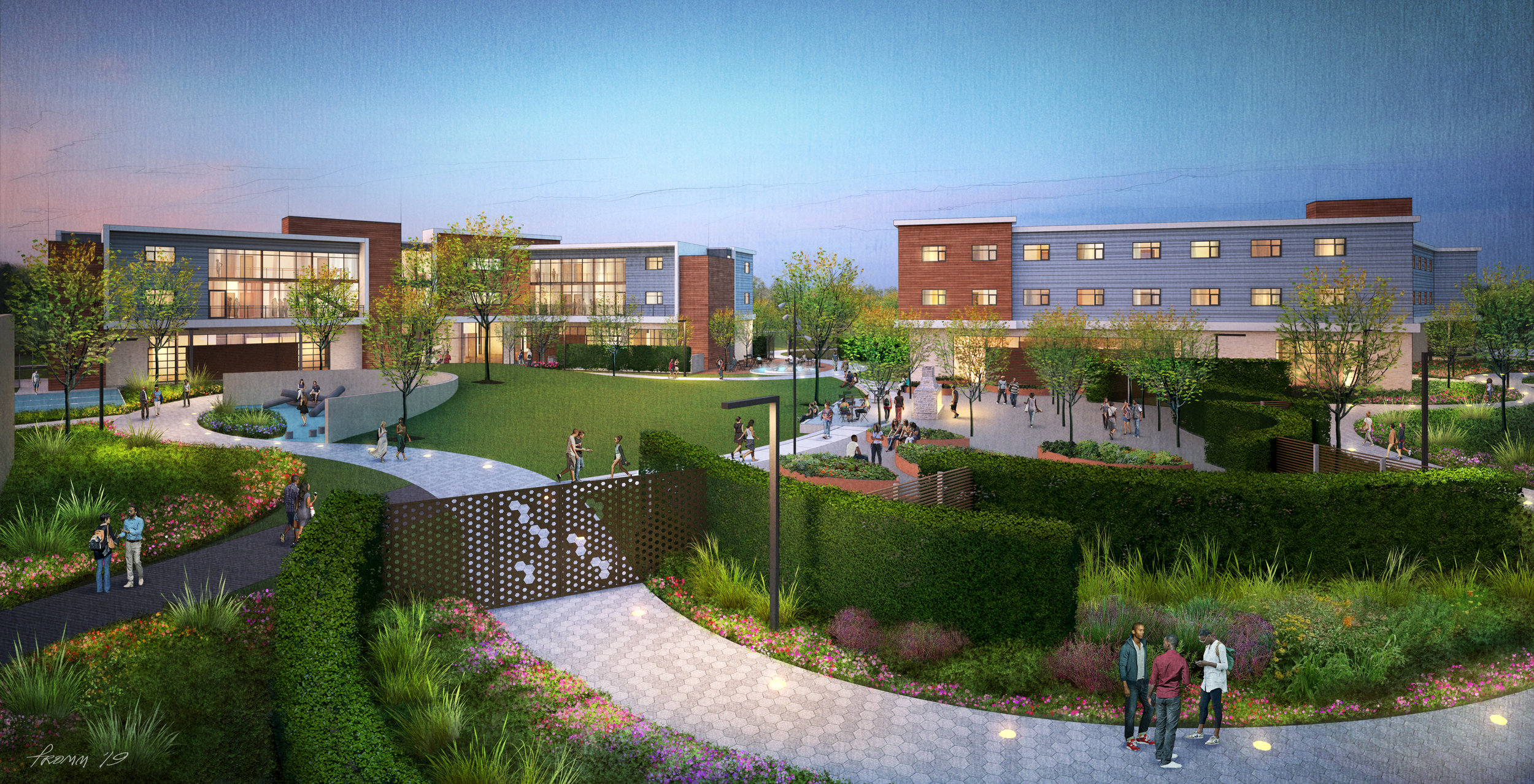
How Does Landscape Architecture Support a Comprehensive Approach to Opioid Addiction Recovery?
OneFifteen is a non-profit ecosystem that offers treatment, rehabilitation housing, family support, vocational training, and wrap-around services within a holistic recovery campus.
OneFifteen is a non-profit healthcare ecosystem dedicated to the full recovery of opioid addiction. Launched by Verily (a Google affiliate) and Alexandria Real Estate (ARE) and teamed with the Dayton region’s two largest hospital systems, Premier Health, and Kettering Health Network, OneFifteen is named after the reported 115 people who die each day in the U.S. from opioid addiction.
MKSK is proud to be part of the project team, with Champlin Architecture, in developing this facility helping individuals and families cope with the issues related to opioid addiction.
MKSK and the project team realized early on in the design process how important the spaces between the buildings would become. The landscape fundamentally became the thread to bind the campus ecosystem together.
Guided by the concept of recovery as a continuum, rather than a linear path, the campus is anchored around the “Path of Recovery”—a curved, meandering, never ending, but always changing pathway that connects all of the experiences and elements of the OneFifteen ecosystem. The clinical care and supporting services of the recovery process are housed in buildings that touch the physical path which acts as a metaphor for each patient's own path of recovery.
The state-of-the-art facility will start seeing patients as early as the end of the month with the goal to help reverse the addiction epidemic we are facing.
Master Plan
OneFifteen will be a secured ecosystem for the recovery patient.
Rendering: Champlin Architecture
The first Sober Living building (under construction) will house 56 beds and ground floor amenities – work out facility, group counselling rooms, a coffee bar, and a spiritual/tranquility retreat.
Rendering: Champlin Architecture
The buildings’ architecture touch on the Path of Recovery, a constantly changing, yet never ending continuum, a metaphor for the patient’s own path of recovery and healing.
Rendering: Champlin Architecture
The exterior ecosystem includes both passive and active spaces to aid in the patient’s recovery.
Rendering: Champlin Architecture
The Outpatient Rehabilitation Clinic, housed in a renovated manufacturing building, will see its first patients this month.
Rendering: Champlin Architecture





