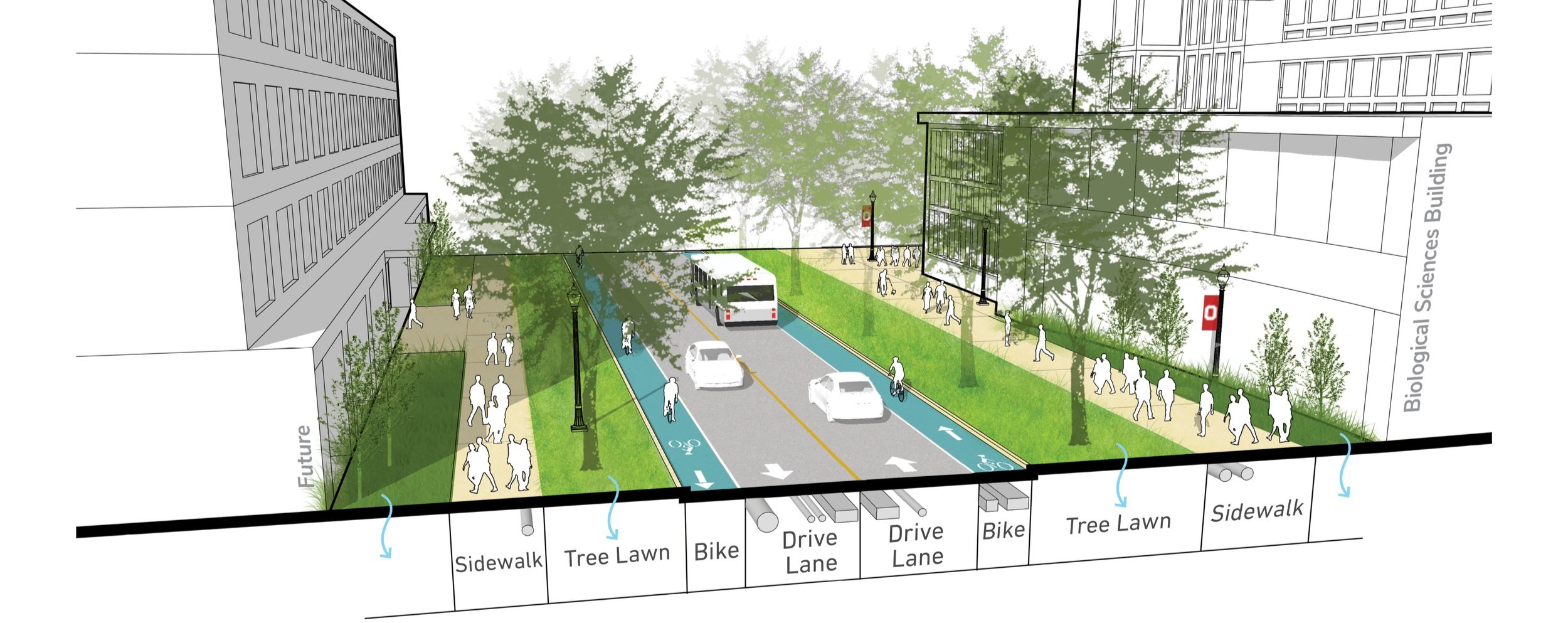
The Ohio State University Framework Plan 3.0 Columbus, Ohio
Services Provided
Open Space Planning
Urban Design
People Involved
Jeffrey Pongonis
Tyler Clark
Bridget Maloney
Identifying short and long-term opportunities to further enhance placemaking and connectivity throughout campus.
The Ohio State University underwent an update to the 2010 One University Framework Plan and the 2017 Framework 2.0 Plan to continue guiding the transformation of campus over the next decade. Informed by extensive campus outreach with students, faculty, and staff, Framework 3.0 identifies short and long-term opportunities to further enhance placemaking and connectivity throughout campus.
Building upon the district plans from Framework 2.0, the Framework 3.0 Plan identifies focus areas within each district to further develop design scenarios and implementation strategies for campus open space, street design, new academic uses, and placemaking opportunities.
Following a high-level analysis and identification of opportunities for an array of public spaces throughout each of the campus districts, five “Deep Dive” study areas were identified for further design considerations and implementation strategies. These areas included formal public and event spaces, student-oriented quads, and recommendations for multi-modal campus street improvements.
Neil Avenue Corridor
Mirror Lake Hollow
Primary & Secondary Campus Corridors





