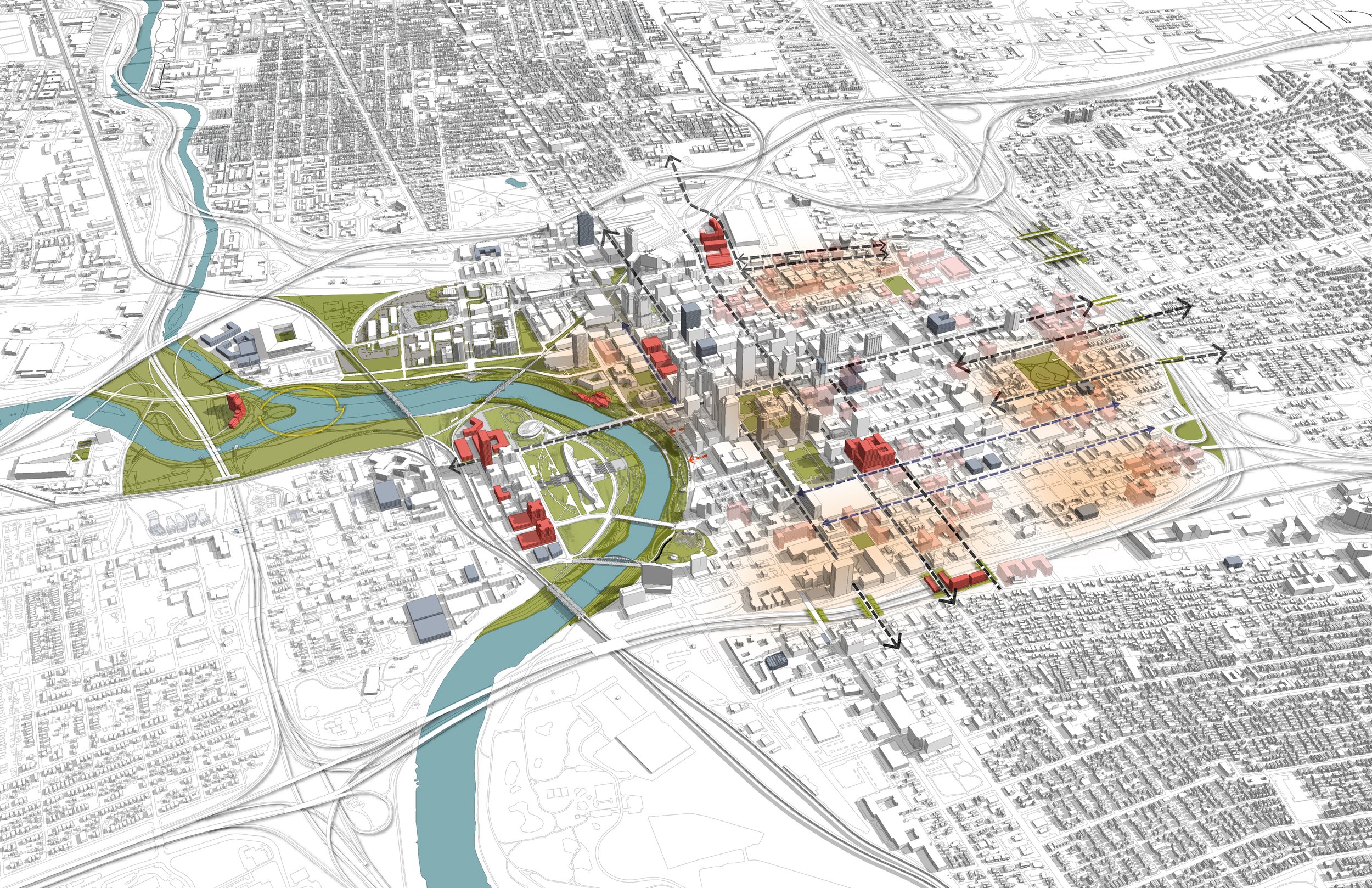
Downtown Columbus Strategic Plan
Downtown Columbus Strategic Plan
Moline Riverfront + Centre Plan
One Health District Master Plan
Inner Loop North Mobility & Development Strategy
Chattanooga Riverfront District Plan
Downtown Toledo Master Plan
Eastland for Everyone Plan
Reedy River Redevelopment Area and Unity Park
Lakeview Roscoe Village Master Plan
Engage New Albany Strategic Plan
Decatur Town Center Plan 2.0
Birmingham Northwest Downtown Development Plan
Cleveland Cuyahoga Riverfront Master Plan
Sewall's Island and Factory Square Redevelopment Plan
Downtown Gainesville Strategic Plan
Town of Hilton Head Island Housing Framework
CONEA Upper Falls Neighborhood Master Plan
Northwest Indiana Transit Development District Planning
Gary Metro Station and Downtown TOD Visioning
Memphis Innovation Corridor Transit Oriented Development Plan
Akron TOD Feasibility Study
LinkUS Northwest Corridor Mobility Study Development Framework
Bike New Albany Plan
Walnut Hills Reinvestment Plan
Southwest & Buzzard Point Flood Resilience Master Plan
Tysons Placemaking Vision and Framework Plan
Clark Street Crossroads
Downtown Columbia Strategic Plan & Design Guidelines
Akron Neighborhood Plans
Skokie Main Street Corridor Vision
Greencastle-DePauw Master Plan
Akron Downtown Vision & Redevelopment Plan
Atlanta Upper Westside Community Improvement District Master Plan
Tulsa Arena District Master Plan
Oxford Tomorrow Comprehensive Plan
LEAP Lebanon Innovation District
Bonanza Park & Snow Creek Area Plan
Woodbridge Neighborhood Development and Design Guidelines
Noblesville East and West Gateways
Arena District
Bridge Street District
Van Aken District
Scioto Greenways
Unity Park
Promenade Park
University of Cincinnati Library Square Renovation
Lawrenceburg Civic Park
McFerson Commons
Lafayette Riverside Promenade
District Wharf Promenade
District Wharf Fish Market
Dorrian Green
Grandview Yard
Easton Urban District
ScottsMiracle-Gro Field
Preston Centre
The Ohio State University Mirror Lake
Ballston Quarter Origin
Ballston Quarter Mall
Cincinnati Open
Rise on Chauncey
The Apollo
Crocker Park
Audi Field - Parcel B
Liberty Center
The Edison at Union Market
Astor Park
Purdue University Stormwater + Open Space Study
Purdue University Giant Leaps Master Plan
Michael B. Coleman Government Center and Municipal Campus
ReWa Innovation Campus Vision Plan
The Ohio State University Carmenton Design Guidelines
Garrison Elementary School
University of Cincinnati Clifton Court Hall
The Ohio State University North Residential District Transformation
Corwell Health CTI Campus
The Ohio State University Framework Plan 3.0
Cornerstone University Master Plan
University of Louisville Belknap Village North & South Residence Halls
Xavier University Alter Hall and Xavier Yard Transformation
Winthrop Family Historical Garden
Long Street Bridge and Cultural Wall
Evanston Environmental Equity Investigation
Kentucky State Capitol
Southwest Neighborhood Library & Park
Columbus Museum of Art Expansion
Franklin Park Conservatory North Star Master Plan
Peace Center Campus Plan
Conner Prairie Interactive History Museum
Livingston Park Cultural Panels
Louisville Northeast Regional Library
The Ohio State University Wexner Medical Center
Nationwide Children's Hospital
Norton Healthcare Sports & Learning Center
Cincinnati Children's Hospital Clinical Sciences Pavilion
Chlois G. Ingram Spirit of Women Park
White River State Park Extension
Louisville Waterfront Park Phase 4
PlayPort at Waterfront Park
Summit Park
Scioto Audubon Metro Park
Bowling Green Riverfront Park
Rose Run Corridor
Canton Parks Improvement Plan
Riverside Crossing Park
Aurora Park
Great Parks of Hamilton County Comprehensive Plan
Great Parks of Hamilton County Sharon Centre Playground
Cason Family Park
Indian Springs Environmental Discovery Center
Blanton's Landing Feasibility Study
Grange Insurance Audubon Center
Cleveland Park Master Plan
Rocky Branch Greenway
West Louisville Outdoor Recreation Initiative
Marcum Park
Cleveland Cuyahoga Riverfront Phase 1
The Capital Line
Scioto Peninsula Streetscapes
Buffalo Riverline Trail
State Street Master Plan and Implementation
I-70/I-71 Innerbelt Design Enhancement
Centennial Plaza
Indiana Statehouse Bicentennial Plaza
Ludlow Alley
Henry A. Tandy Centennial Park
Diamond Teague Park
Cady's Alley
Columbus Convention Center Expansion and Streetscape
Silver Spring Metro Plaza
Centennial Commons
Creative Campus Streetscape
Short North Streetscape Improvements
Van Andel Arena Plaza and Alley
Morgan Square Enhancement Plan
Imagination Alley
Oak Street Corridor Vision Plan
College for Creative Studies Master Plan